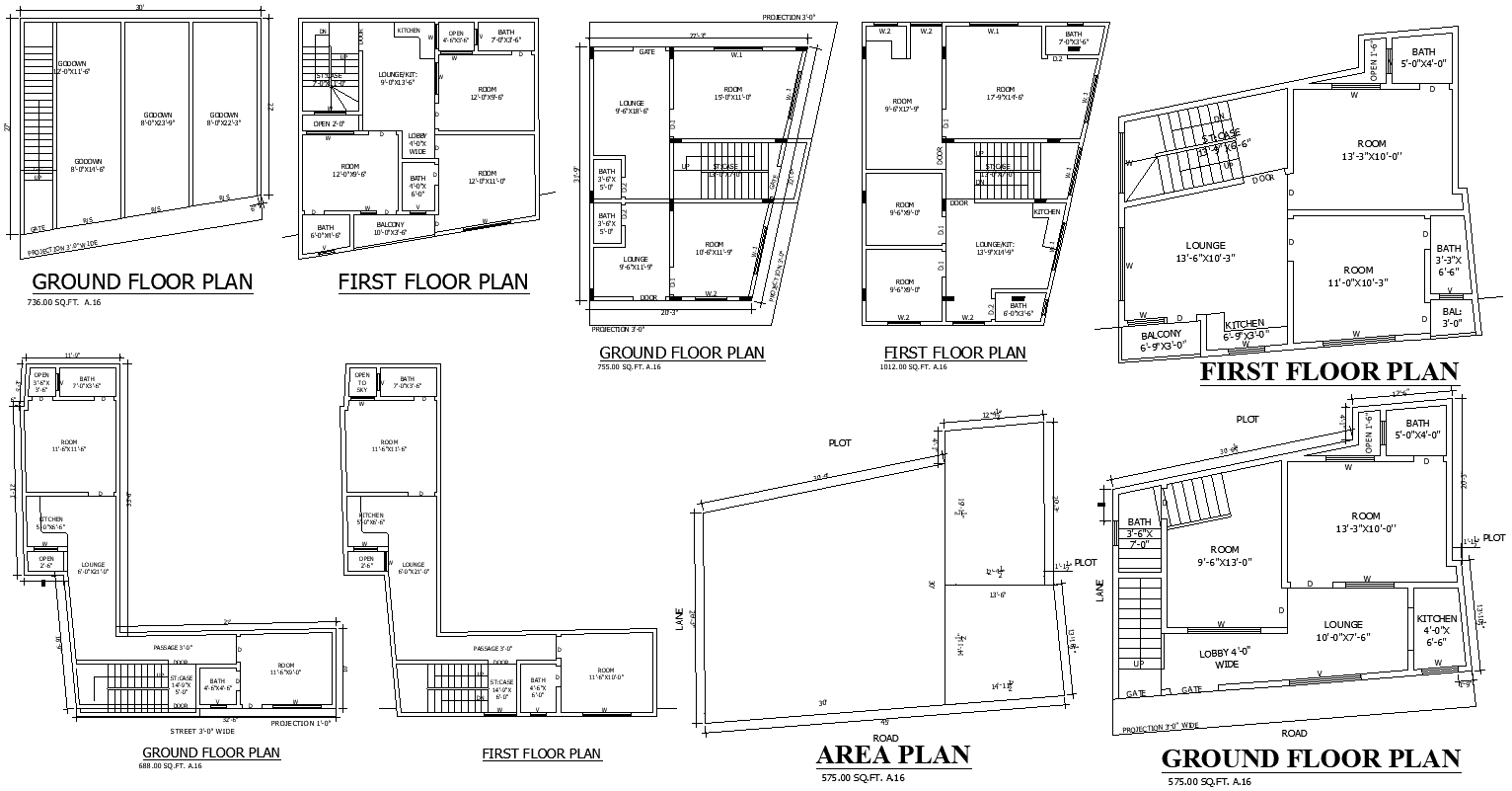Godown and House Ground Floor Plan AutoCAD file Download
Description
Discover a detailed ground floor plan for both a godown and a house in this AutoCAD DWG file. Perfect for architects and designers, this file offers a comprehensive layout that combines functionality and efficiency. With precise measurements and clear annotations, you can easily visualize and implement your project. Whether you're working on residential or storage designs, this CAD file provides the essential blueprint you need. Explore the seamless integration of space in these CAD drawings, ensuring your design process is smooth and accurate. Download now to enhance your collection of professional CAD files.

Uploaded by:
Eiz
Luna

