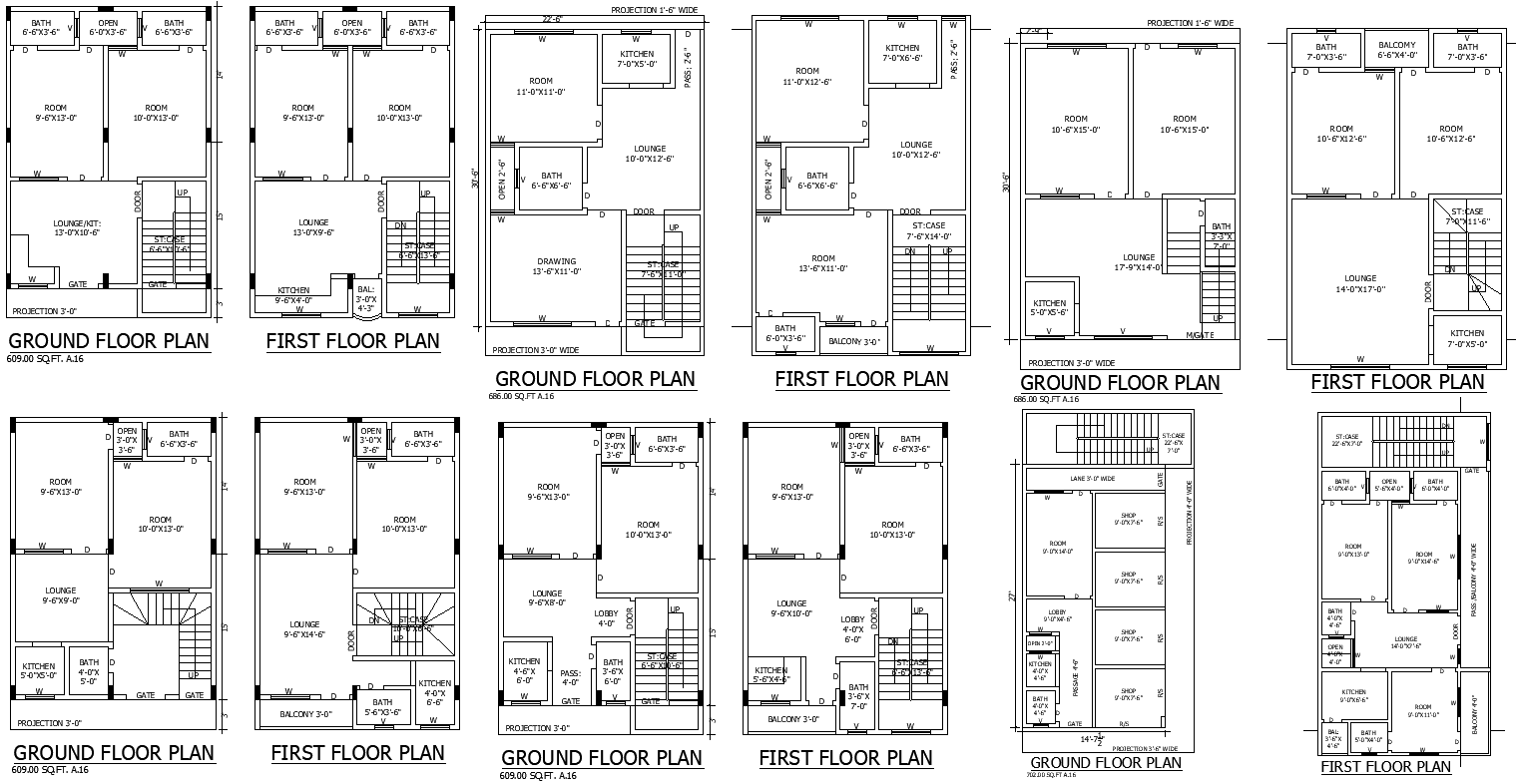31’6” floor plan for home layout in DWG AutoCAD file
Description
Discover a detailed 31’6”x22’ house plan featuring 2 rooms and a kitchen in this AutoCAD DWG file. Perfect for architects and designers, this CAD drawing provides precise measurements and layout for efficient space planning. Whether you're designing a cozy home or need reliable CAD files for your projects, this file offers everything you need for accurate and professional results. Ideal for anyone working with AutoCAD files, this detailed plan ensures your designs are well-organized and easy to execute. Get your hands on this essential CAD drawing and bring your architectural visions to life.

Uploaded by:
Eiz
Luna
