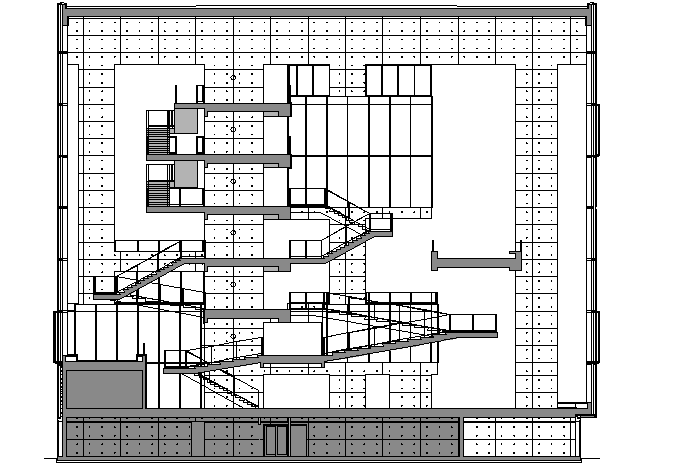Building Section Plan Details dwg file
Description
Building Section Plan Details dwg file.
Building Section Plan Details that includes floor detailing, door view, entrance view, stair cases, windows and much more of building section plan.
Uploaded by:

