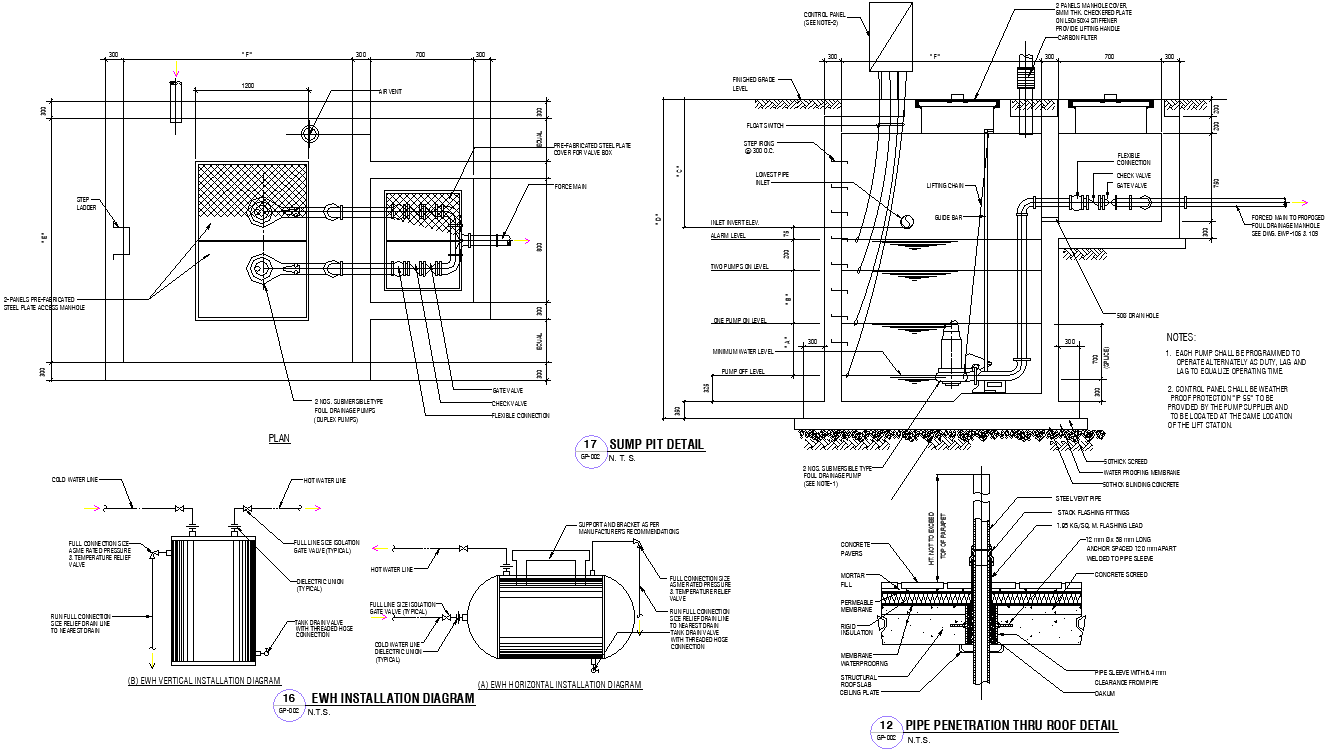Plumbing Pipeline Details CAD Block AutoCAD DWG Download
Description
Details of a Plumbing Pipeline CAD Block DWG AutoCAD Download provides cross-sections, sump pit information, EWH installation schematics, and full designs for pipe penetration through roofs. This extensive file is ideal for precise building and plumbing design.
File Type:
DWG
File Size:
1.5 MB
Category::
Dwg Cad Blocks
Sub Category::
Autocad Plumbing Fixture Blocks
type:
Gold

Uploaded by:
Eiz
Luna
