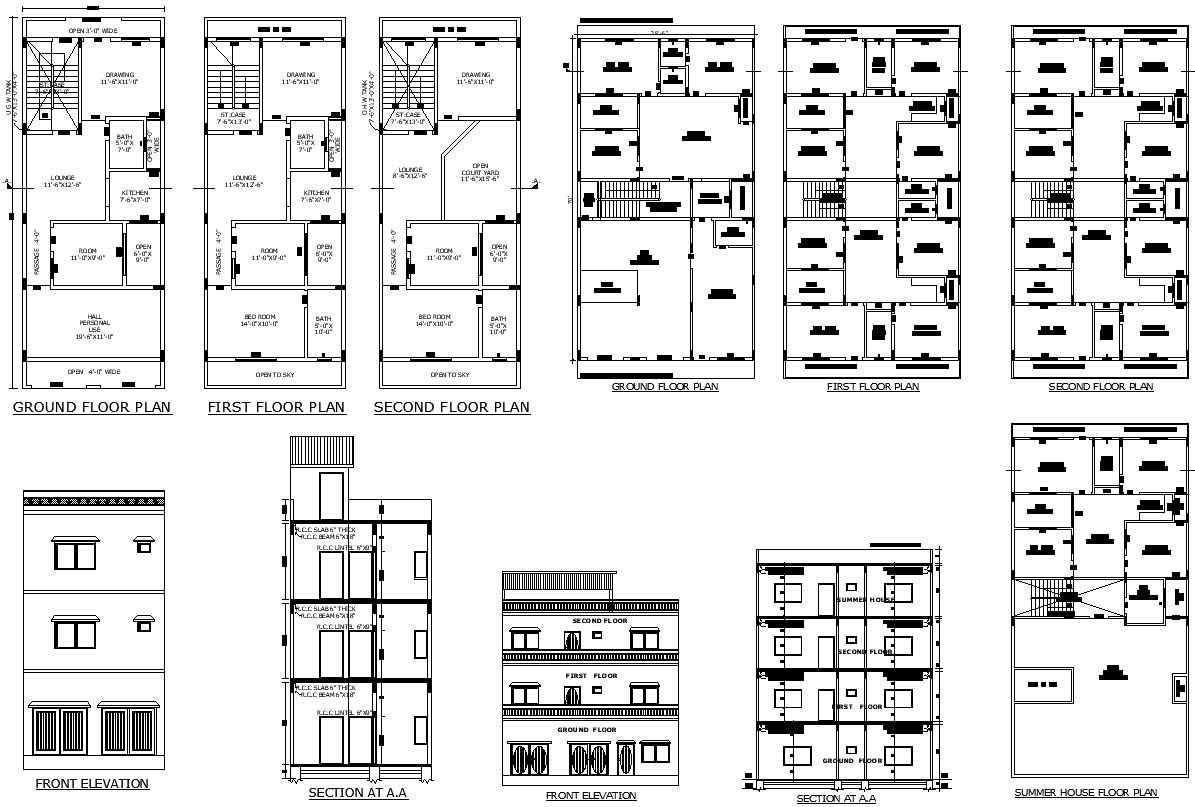DWG layout of a modern residential house with floor plan
Description
Explore detailed Modern Residential House Plans with Floor Layouts in this AutoCAD DWG file. This comprehensive design includes elevation and section details for a complete understanding of the architectural structure. The file covers the ground, first, and second floors, featuring a layout with 3 bedrooms, a spacious hall, and a modern kitchen. Ideal for architects and designers, this DWG file provides all the necessary components to plan and visualize a functional and aesthetically pleasing residential space. Download now for precise and detailed architectural insights.

Uploaded by:
Eiz
Luna
