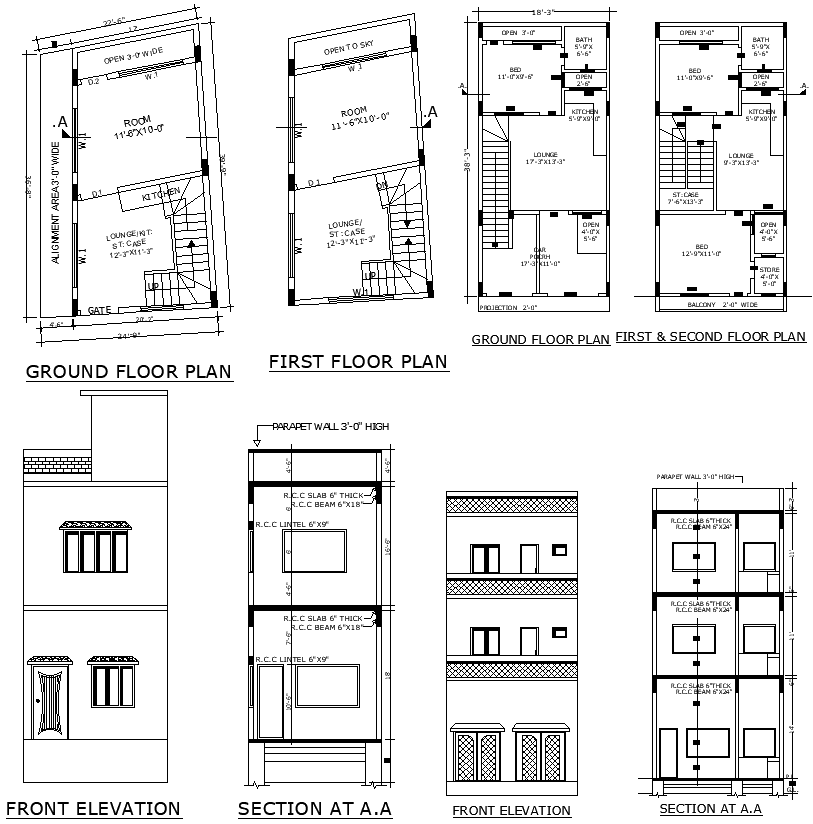Simple home floor plan with elevation in DWG drawing
Description
AutoCAD DWG file for a Simple Home Design, featuring detailed floor plans across three levels. This DWG file includes a ground, first, and second-floor layout, each meticulously designed for functionality and aesthetics. It also encompasses elevation and section details, offering a complete view of the home's architecture. Ideal for architects, builders, and homeowners, this design provides clear insights into room arrangements, structural elements, and overall home layout. Download now to access a well-organized and practical design blueprint for your residential project.

Uploaded by:
Eiz
Luna
