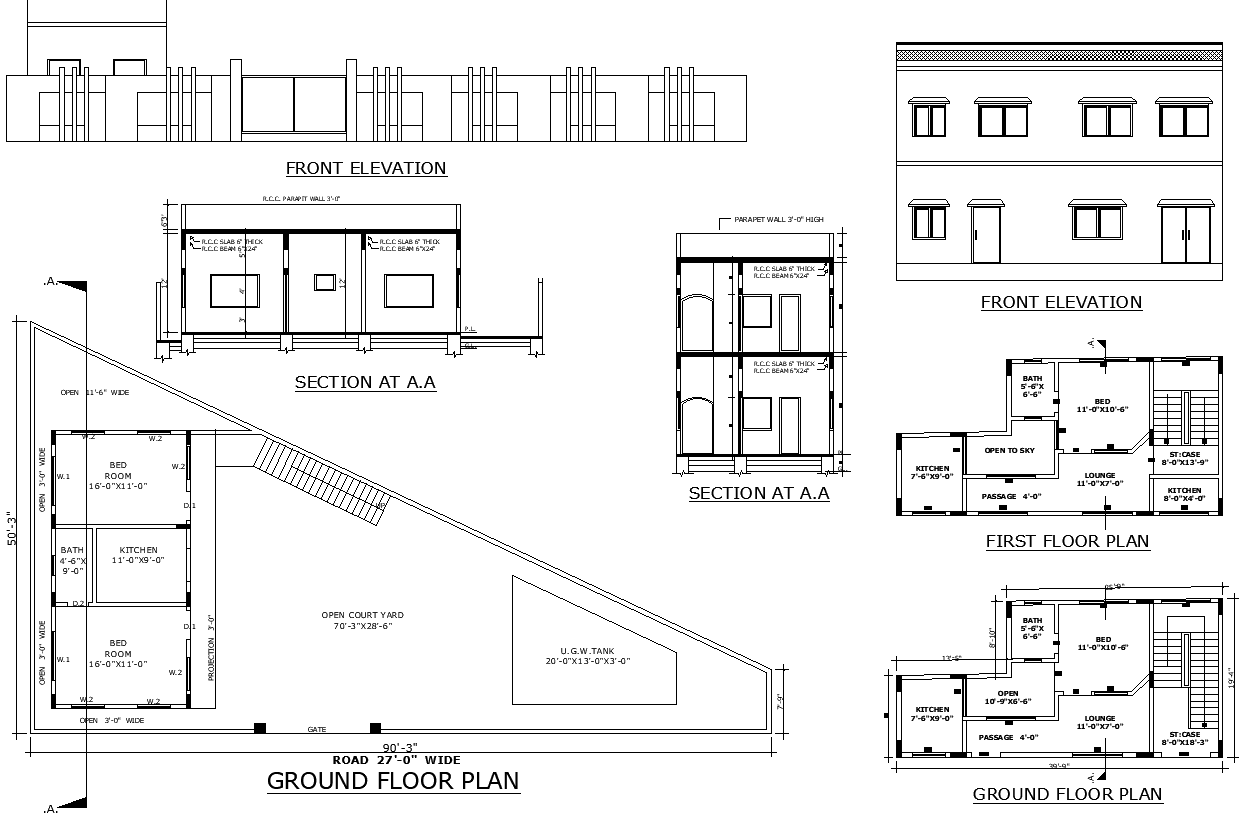AutoCAD Residential Home Layout and Sectional View
Description
Discover a detailed Residential Home Layout Design with Sectional Views in this AutoCAD DWG file. This comprehensive file includes 2 layout plans that offer an efficient and practical design for modern living. The layout features two spacious rooms ideal for relaxation and privacy, with an open sky area that allows for natural light and fresh air, enhancing the overall ambiance of the home. Whether you're planning a new build or remodeling an existing space, this DWG file provides the necessary details to bring your vision to life. Download now to explore a design that combines functionality with aesthetics, ensuring a comfortable and inviting residential space. Perfect for architects, designers, and homeowners seeking inspiration or a starting point for their projects. This file is optimized for AutoCAD and ready to integrate into your architectural plans, helping you save time and achieve a seamless design process. Elevate your home design with this versatile and detailed layout.

Uploaded by:
Eiz
Luna

