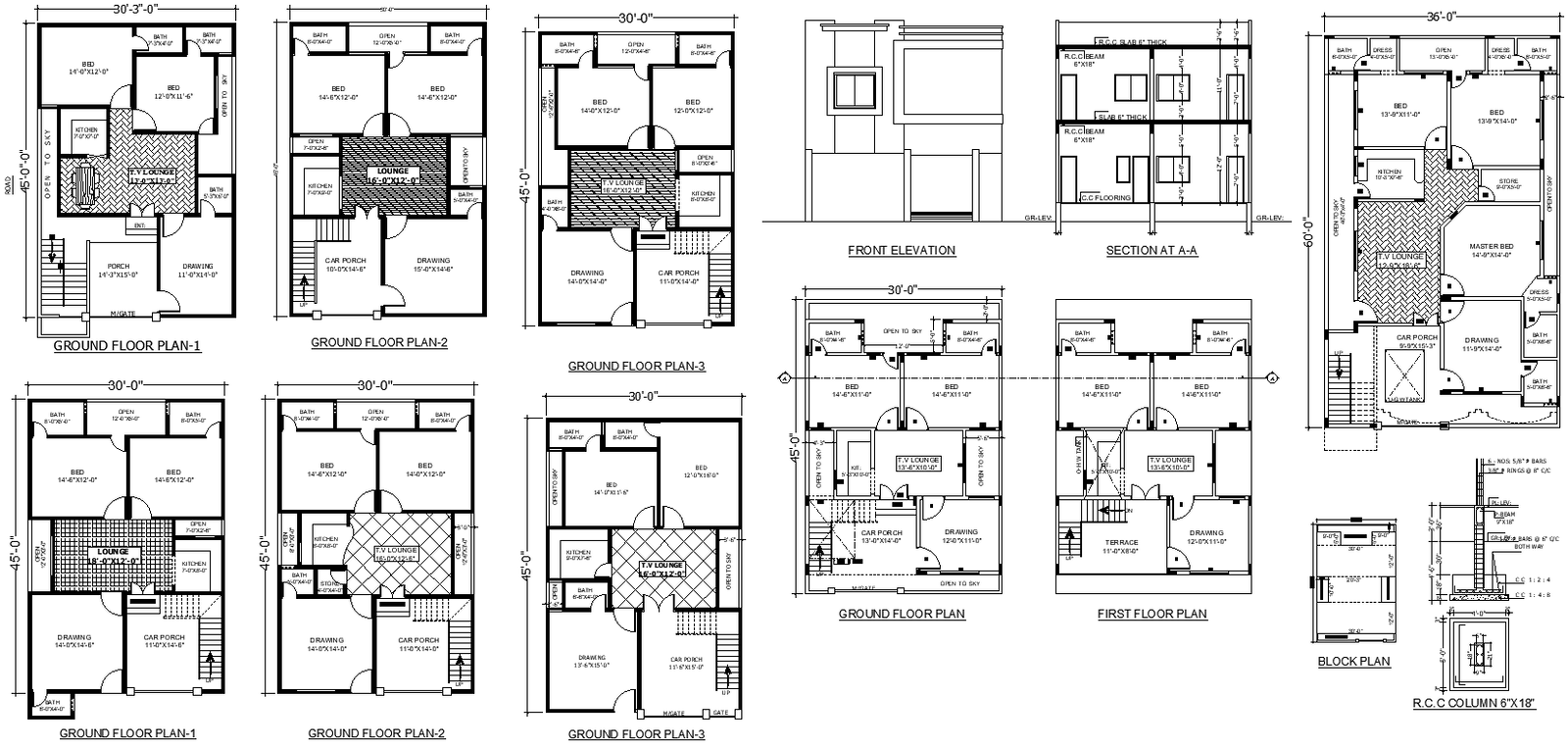2BHK House Plan with Modern Architecture in DWG Format
Description
Explore this comprehensive 2 BHK house plan with modern architectural details in DWG AutoCAD format. This file includes three different ground floor details, providing a variety of layout options to suit your needs. The block plan outlines the overall structure, ensuring efficient space utilization. Detailed column specifications are included for robust structural design. Elevation and section views offer a clear understanding of the exterior and interior design elements, providing a holistic view of the house's architecture. Additionally, this DWG file contains various house plan details, each carefully designed to optimize living space and comfort. Whether you're an architect, designer, or homeowner, this file is an invaluable resource for planning and visualizing your next residential project. Download now to access these professionally crafted designs and elevate your home planning with precise AutoCAD details.

Uploaded by:
Eiz
Luna
