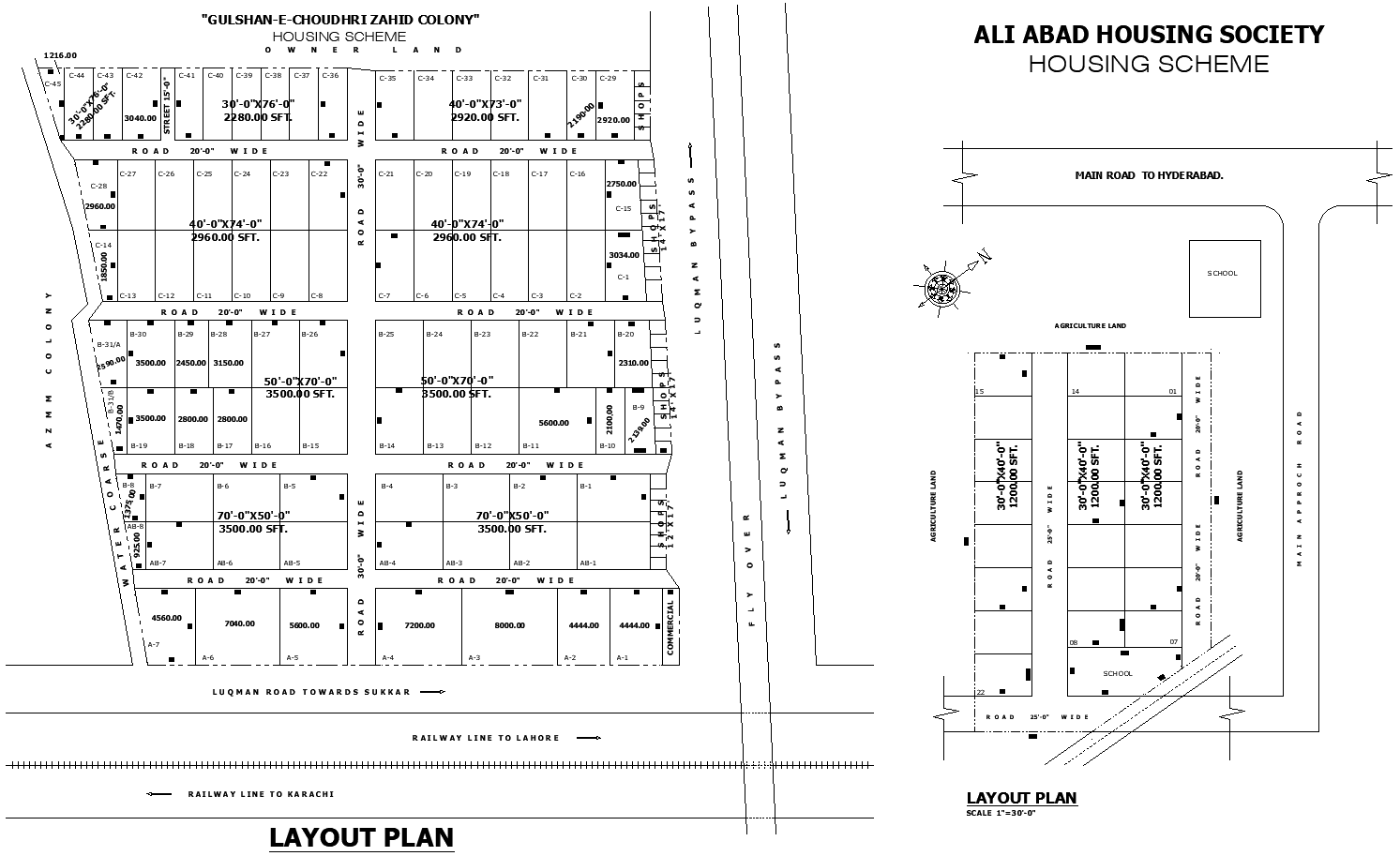Residential Housing Scheme Layout Plan with Plot Sizes and Road Widths
Description
This residential housing scheme layout drawing shows a detailed plotted development plan with clearly defined plot divisions, internal road layouts, and site boundaries. The drawing is suitable under Architecture, as it represents structured residential planning with accurate plot alignment, circulation paths, and road width distribution. The layout helps professionals understand land subdivision logic, plot orientation, and spatial organization required for residential colony planning and site-level decision making.
The layout drawing also fits under Projects, presenting a complete housing scheme arrangement that can be used for residential land development proposals and township planning. From an Urban Design perspective, the drawing supports neighborhood planning, connectivity between internal roads, and organized zoning of residential plots. Additionally, it falls under Details, as the drawing includes measurable plot sizes, road dimensions, and plot numbering that assist architects, planners, and engineers during planning approvals, estimation, and documentation. This drawing is ideal for residential layout planning, land development studies, and housing scheme design work requiring precise and editable CAD drawings.

Uploaded by:
Eiz
Luna

