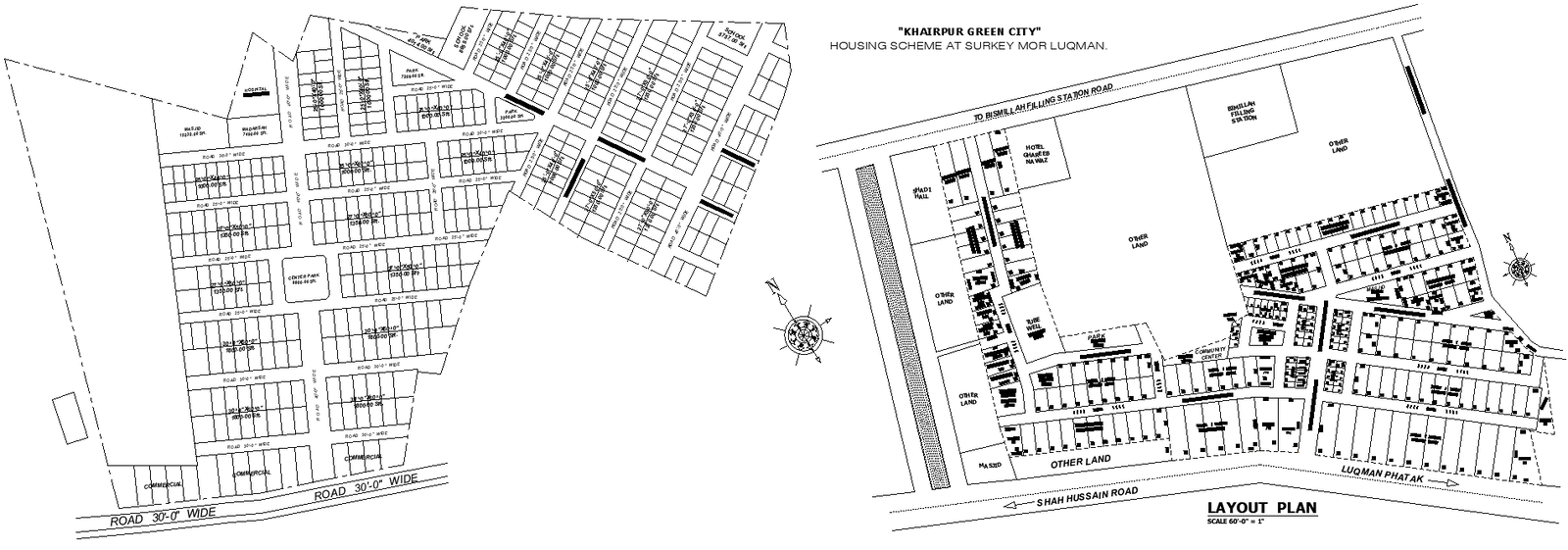Residential Plot Layout Planning With Roads And Open Space Design
Description
This housing scheme layout drawing presents a complete plot subdivision plan with clearly defined road networks and organized block arrangements. The layout includes systematically arranged residential plots, internal streets, junction connections, and designated open areas that support efficient land utilization. Such drawings are widely used under Architecture planning workflows where large-scale residential developments require clarity in zoning and circulation. The plan assists architects and planners in visualizing plot distribution and access hierarchy across the entire scheme.
From a development perspective, this drawing is highly useful in Urban Design projects where road widths, plot alignment, and neighborhood connectivity play a critical role. The layout also supports Projects related to housing schemes by offering a structured representation of land parcels and infrastructure planning. Additionally, it can be referenced in Details drawings for refining plot dimensions, road offsets, and boundary coordination during approval or execution stages. This CAD layout ensures accurate planning, smooth coordination, and reliable documentation for large residential developments.

Uploaded by:
Eiz
Luna

