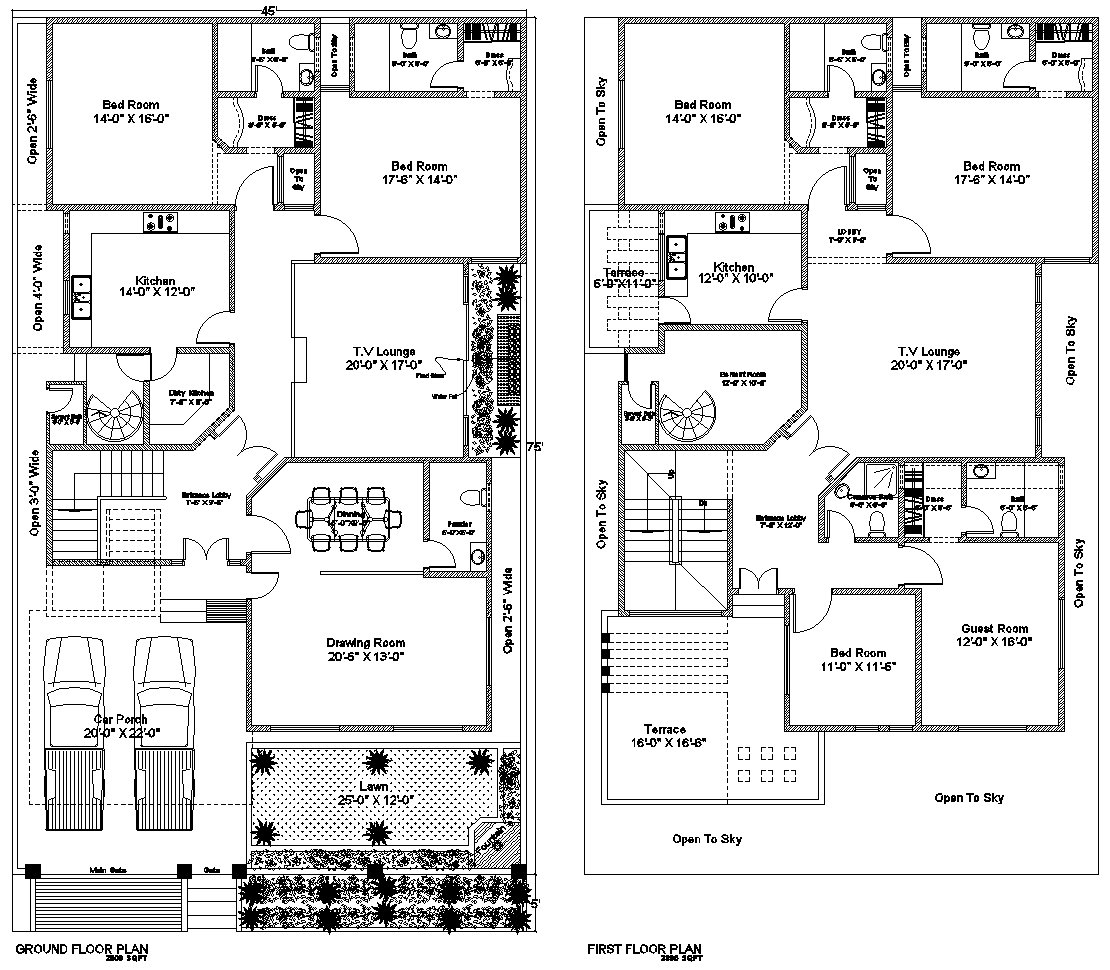
Modern House Plan Layout featuring both ground and first-floor details in this comprehensive AutoCAD DWG file. This detailed drawing includes a well-thought-out layout with 3 bedrooms, a spacious guest room, a large hall, a functional kitchen, multiple bathrooms, and a dedicated parking area. Perfect for architects, designers, and homeowners, this AutoCAD file offers a complete visualization of a contemporary house design, showcasing each room's placement and the overall flow of the space. Whether you are looking to design a new home or renovate an existing one, this DWG file provides valuable insights and precise measurements to help you create a modern and comfortable living environment. Download this file to start planning your dream home today, or use it as a reference for your next architectural project. The design emphasizes functionality, aesthetic appeal, and modern living, making it ideal for various residential projects.