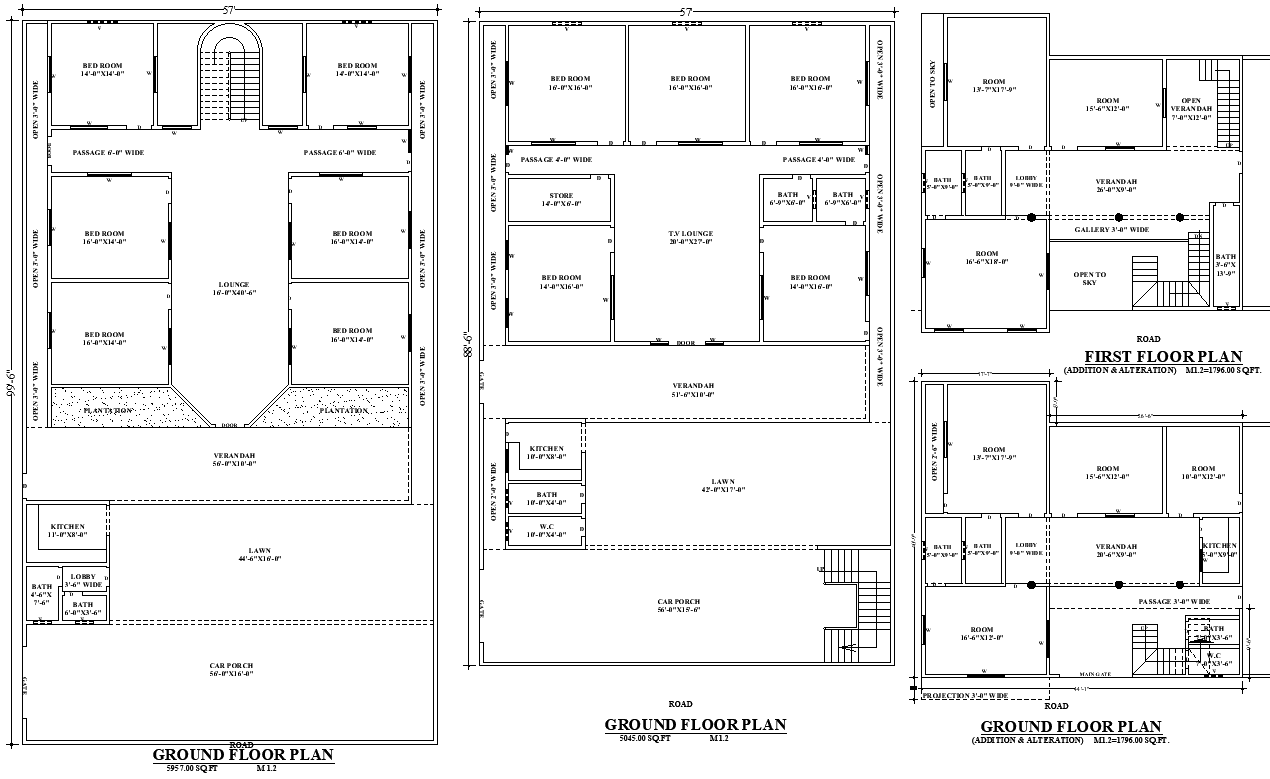DWG Layout File of 3 Ground Floor House Plan Designs
Description
3 Ground Floor Layouts with detailed designs in AutoCAD DWG format Download, perfect for architects, builders, and designers. This collection offers versatile floor plans suitable for various residential and commercial projects, including spaces like living rooms, kitchens, bedrooms, bathrooms, and more. Each layout is meticulously crafted to provide precise measurements and scalable details, making it easy to customize for your specific project needs. Whether you're planning new construction or renovating existing spaces, these DWG files offer the flexibility and accuracy required to create functional and aesthetically pleasing environments. Instantly access high-quality AutoCAD drawings that streamline your design process, ensuring efficient use of space and a well-organized layout. These expertly designed ground floor plans are ready for immediate download, helping you bring your project ideas to life with professional-grade design resources.

Uploaded by:
Eiz
Luna
