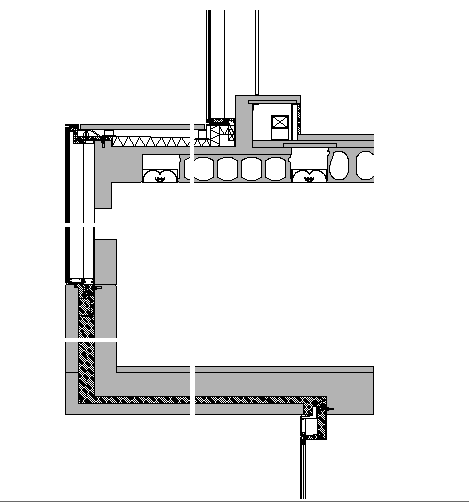Joint Wall construction Plan Detail dwg file
Description
Joint Wall construction Plan Detail dwg file.
Joint Wall construction Plan Detail with wall footing, wall framing, roof covering plan, sheathing and much more of wall construction plan
Uploaded by:
