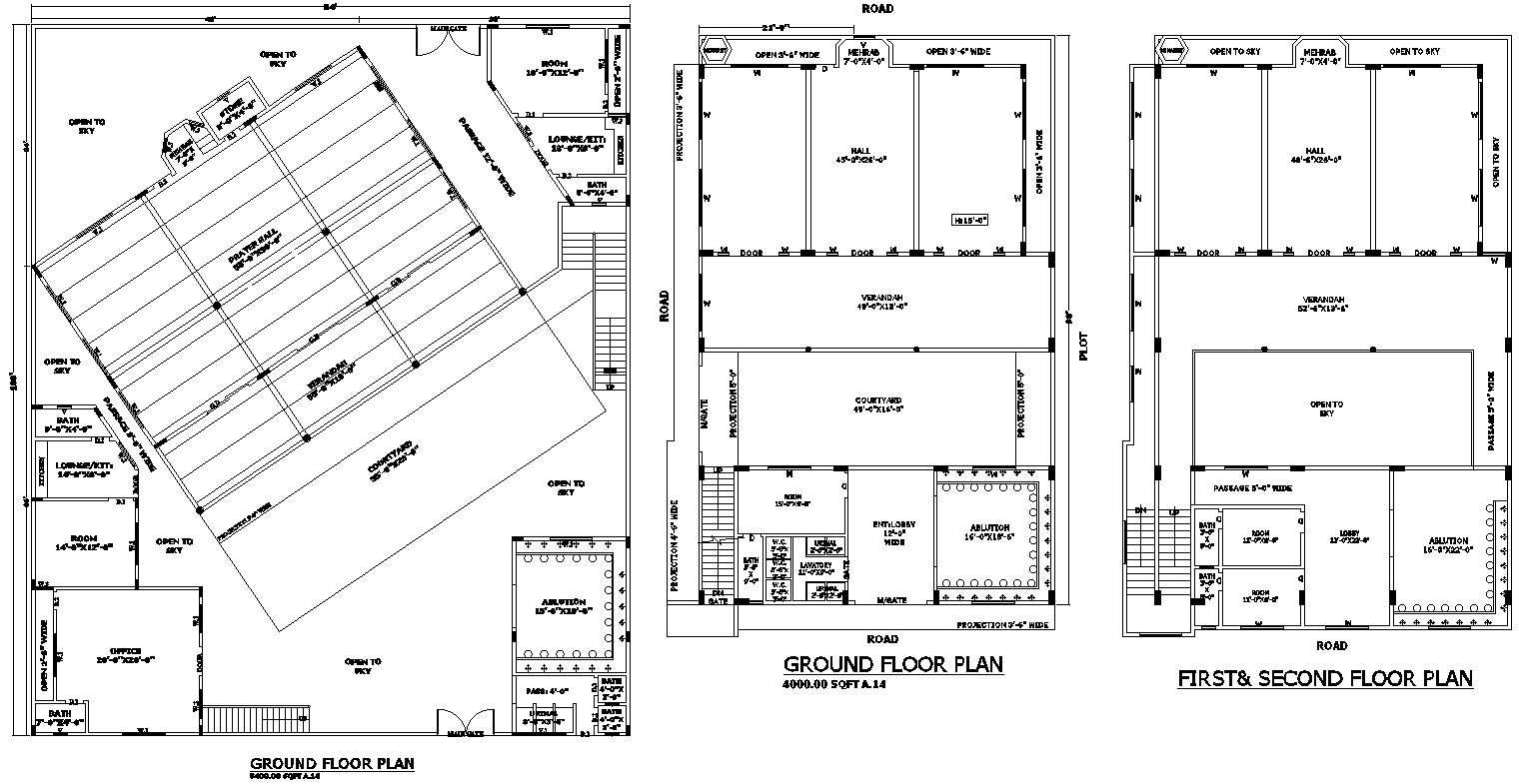Masjid Ground, First and Second-Floor Layout Details AutoCAD DWG
Description
Masjid Ground, First, and Second-Floor Layout Details AutoCAD DWG file, a comprehensive architectural plan designed for a mosque that includes detailed layouts for three floors. This DWG file features all essential components required for a functional and beautifully designed mosque. On the ground floor, you will find rooms, a spacious hall, and a verandah that enhance the structure's accessibility and utility. The first floor includes a large prayer hall and office space, perfectly designed to accommodate daily activities and worship needs. The second floor offers additional amenities like an ablution area, mehrab, store, and lounge/kitchen area, ensuring a comfortable environment for visitors. The layout also includes a central courtyard that provides natural light and ventilation throughout the building. Other details such as bathrooms, lobby, and other essential facilities are also meticulously planned to maximize space and convenience. Ideal for architects and designers, this AutoCAD DWG file is fully editable, allowing for easy customization to suit specific project requirements.

Uploaded by:
Eiz
Luna
