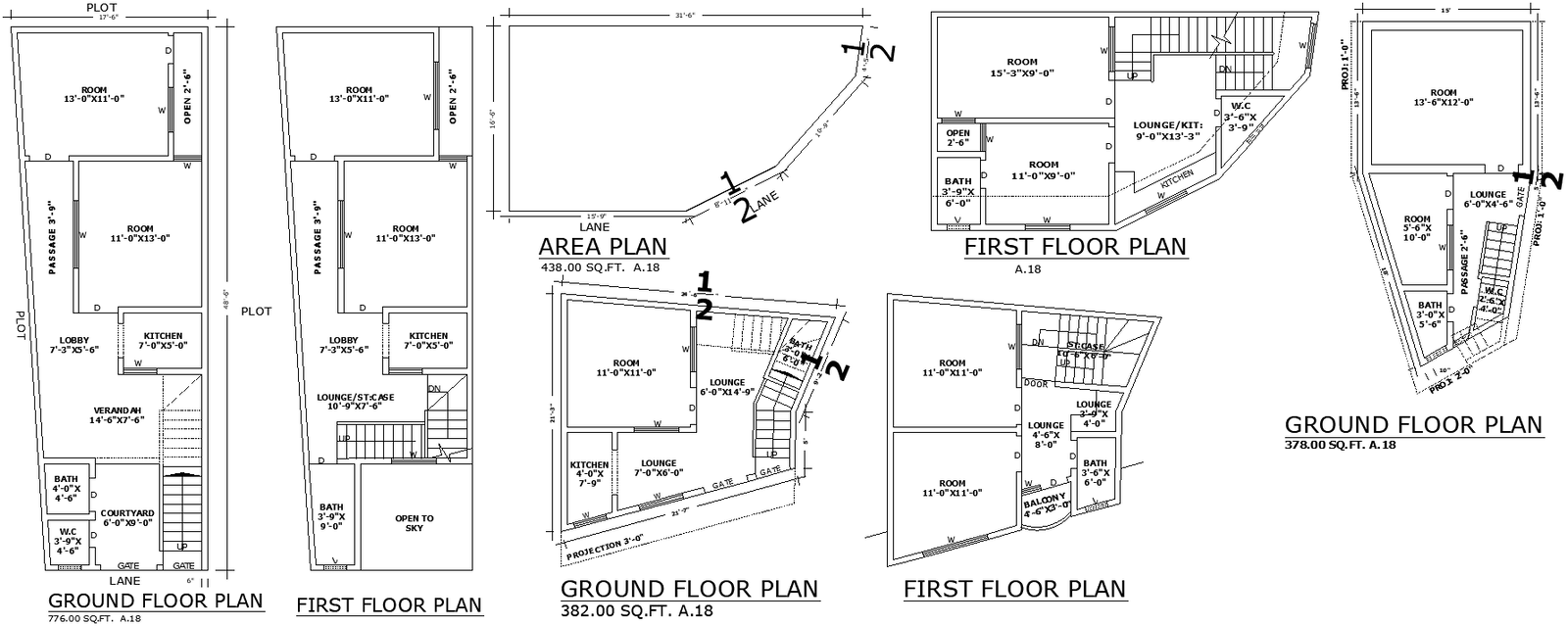AutoCAD Small Home Plan with Area and 3 Layout Idea
Description
Download the Small House Plan with Area and 3 Layout Designs AutoCAD DWG file, featuring detailed designs for efficient small house configurations. This comprehensive DWG file includes plans for both 1BHK and 2BHK layouts, ensuring a range of options to suit different needs and preferences. The designs are meticulously crafted to optimize space and functionality, offering practical solutions for small residential projects. The layout features an open sky concept, enhancing the living experience with natural light and ventilation. Each layout is designed with precise measurements and detailed floor plans, making it easy for architects, builders, and homeowners to visualize and implement. Access these professional-grade designs today to streamline your project planning and execution with high-quality AutoCAD DWG files.

Uploaded by:
Eiz
Luna

