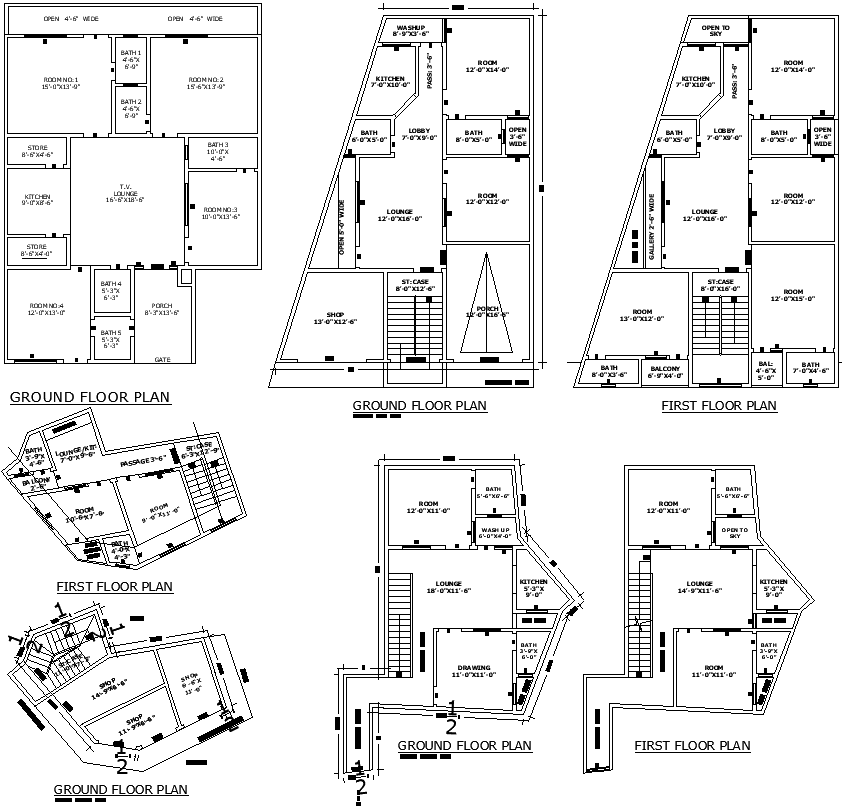2-Story House Plan Design with 4 Layout Options AutoCAD Block DWG Download
Description
2-Story House Plan Design featuring 4 layout options, available for download in AutoCAD DWG format. This CAD model includes detailed plans for both 3BHK and 4BHK configurations, providing a range of designs to suit various needs and preferences. Each layout offers unique features and spatial arrangements to optimize living areas, ensuring functionality and aesthetic appeal. Whether you’re planning a new home or remodeling an existing one, these detailed blueprints will assist in visualizing your project and guiding the construction process. Download now to access high-quality, precise design details that will help bring your residential vision to life.

Uploaded by:
Eiz
Luna
