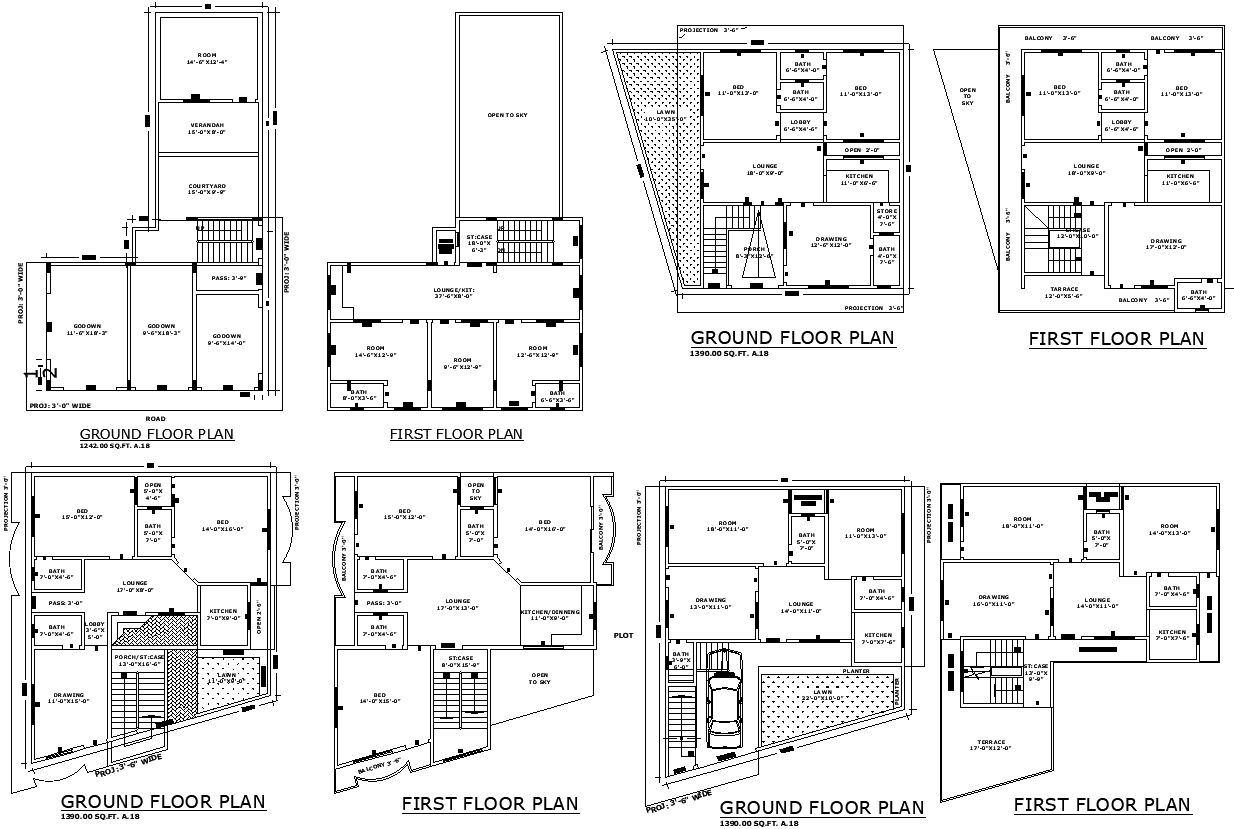Ground Level Godown with House Plan in AutoCAD DWG File
Description
House Plan Details and Ground Floor Godown CAD Design DWG File, perfect for anyone looking to build or renovate. This AutoCAD DWG file includes versatile 2BHK and 3BHK house plan models, providing a range of options to suit different needs and preferences. The design features detailed layouts that incorporate essential living spaces such as bedrooms, kitchens, and bathrooms, ensuring functionality and comfort in every corner of your home. Additionally, the plans include a spacious lawn area for outdoor activities or relaxation, enhancing the overall living experience. The ground floor godown layout is meticulously planned, offering ample storage space or commercial use, making it ideal for small business owners or homeowners needing extra storage solutions. With three different layout options, you can choose the one that best fits your property size and personal style. This DWG file is a valuable resource for architects, builders, and homeowners who want to create a balanced and well-designed space, combining residential comfort with practical storage solutions. Download now to start planning your perfect home and godown setup with detailed AutoCAD layouts.

Uploaded by:
Eiz
Luna

