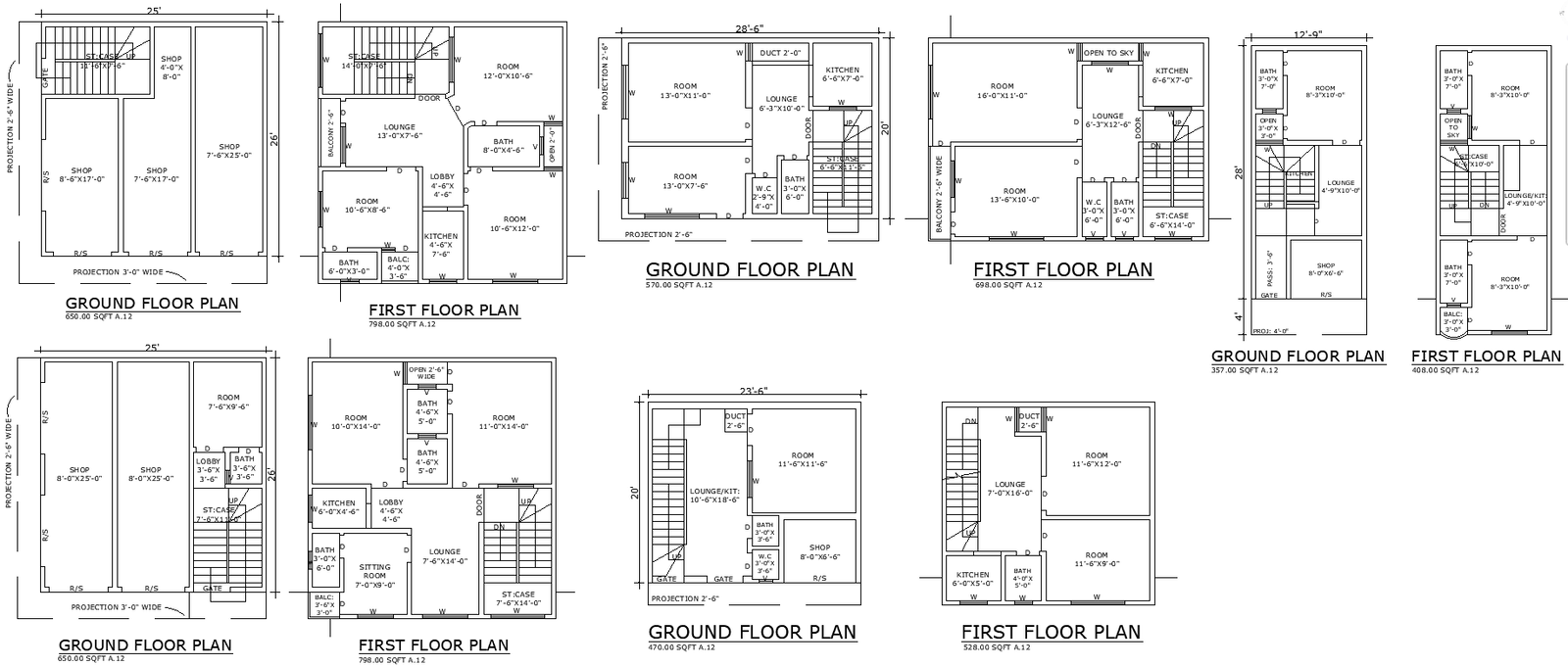DWG House Plan Designed for 23ft 6in Width Residential Plot
Description
23'6" to 20' Room, Kitchen, and Shop Plan Details AutoCAD DWG File, featuring comprehensive design solutions for both residential and commercial spaces. This DWG file includes 5 different layout types, meticulously crafted to cater to various architectural needs. Each plan offers detailed specifications for room arrangements, kitchen setups, and shop layouts, ensuring a thorough understanding of space utilization. The file provides ground and first-floor plans, presenting a complete overview of the structural design, from floor layouts to the spatial arrangement of different areas. Whether you're looking to design a compact room, a functional kitchen, or a versatile shop, these detailed plans will help you visualize and implement your architectural ideas effectively. Perfect for architects, builders, and designers, this AutoCAD DWG file serves as a valuable resource for creating well-organized, efficient spaces. Download now to elevate your project with expertly designed layout details.

Uploaded by:
Eiz
Luna

