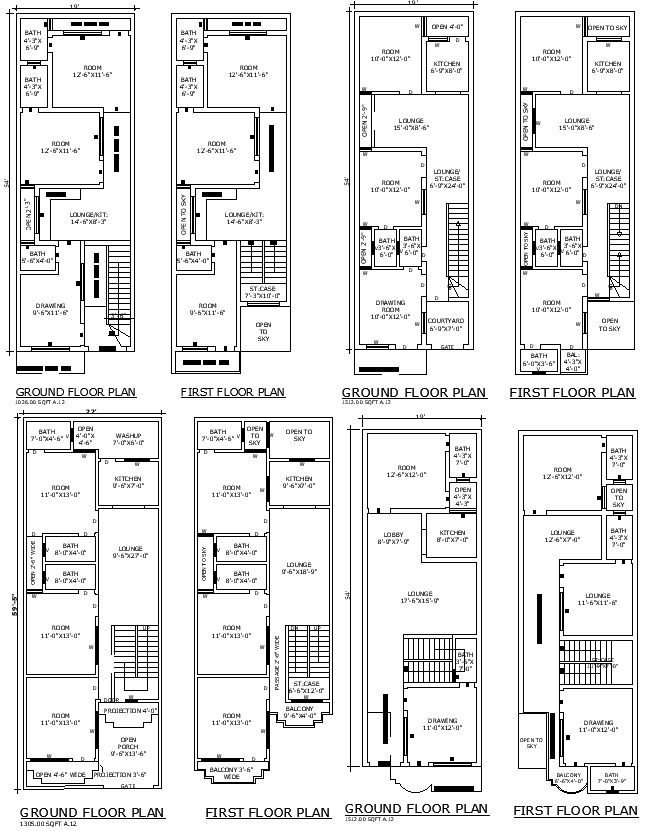2 Floor House Plan Design Architecture AutoCAD DWG File
Description
2 Floor House Plan CAD Design Architecture in a CAD Black AutoCAD DWG File. This file features intricate 3BHK house plan details, offering a spacious and functional layout ideal for modern living. The plans include a well-designed lobby area, providing an inviting entryway, as well as open sky spaces that bring natural light and ventilation into the home. The design encompasses a variety of essential elements such as bedrooms, bathrooms, a kitchen, and living areas, all meticulously detailed to ensure a comfortable living environment. Additionally, this DWG file presents 4 different layout options, catering to diverse architectural preferences and site conditions. Each layout is thoughtfully crafted to maximize space utilization and enhance the overall aesthetic appeal. Perfect for architects, builders, and homeowners looking for detailed architectural designs, this AutoCAD DWG file is a valuable resource for creating a modern and efficient two-floor home.

Uploaded by:
Eiz
Luna

