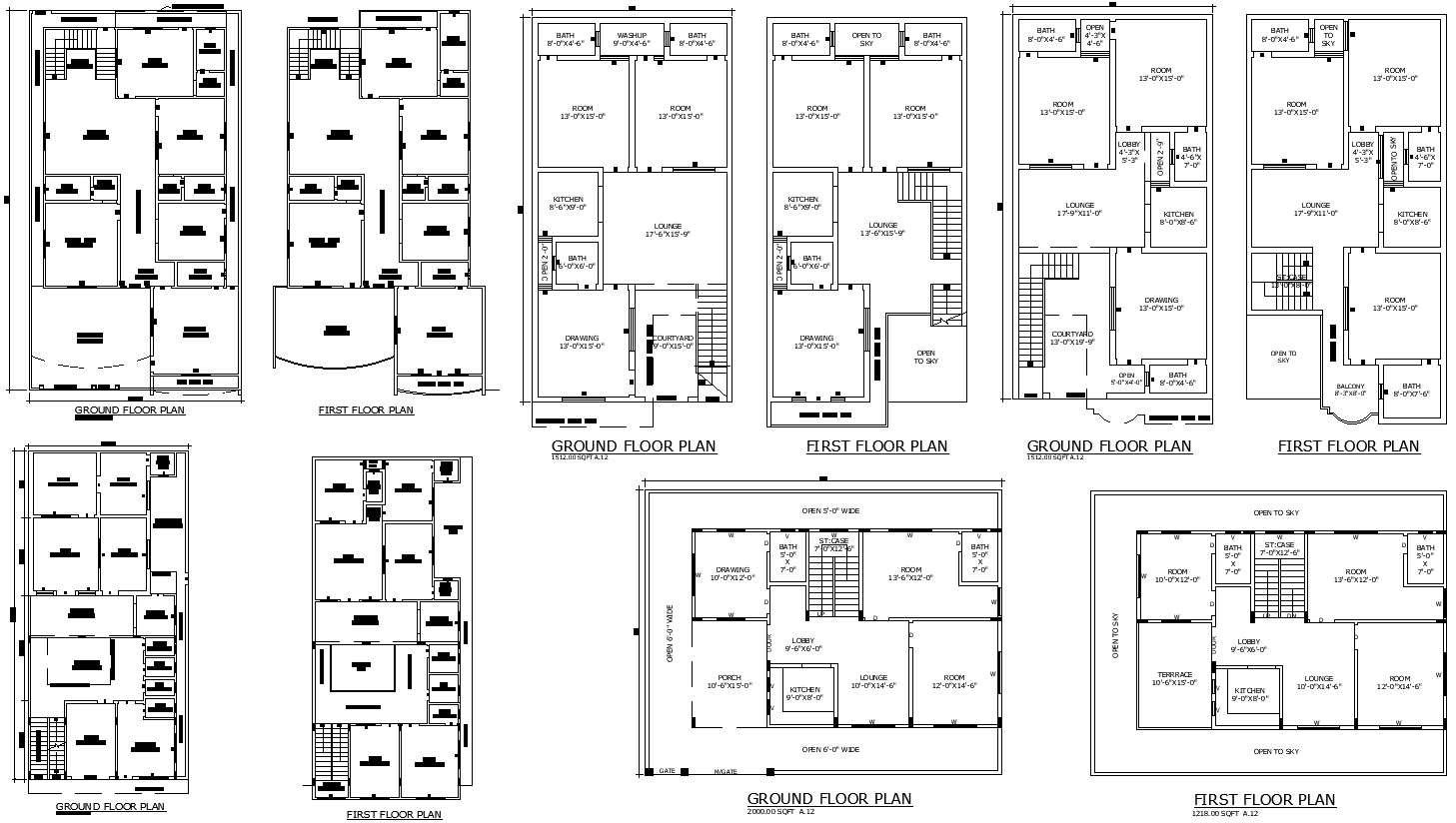Commercial and Residential House Plans Architectural AutoCAD Drawings DWG
Description
Explore comprehensive architectural CAD drawings for both commercial and residential house plans in DWG format. This collection includes detailed designs for 3BHK plans, featuring well-organized layouts with open sky areas, spacious lobbies, and comprehensive ground and first-floor details. With 5 different layout options, these DWG files offer versatile solutions for various design needs. Whether you're planning a new residential project or a commercial space, these detailed plans provide the essential layouts and design features to bring your vision to life. Download now to access a range of architectural solutions and optimize your space planning.

Uploaded by:
Eiz
Luna
