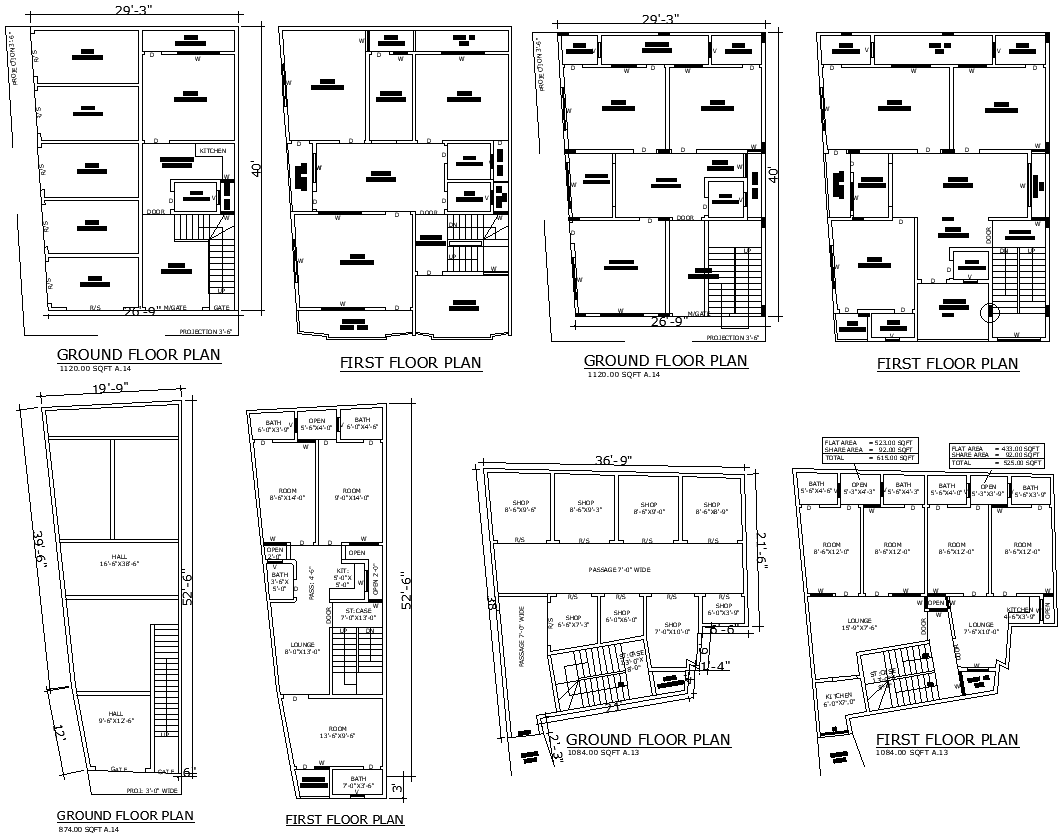Apartment Floor Plan Designs with Detailed Layouts AutoCAD DWG
Description
Complete apartment floor plan design in detailed style, in AutoCAD DWG format. It includes a set of architectural design for apartment ground floor shops and common hall layouts in an apartment flat. The detailed design integrates spacious halls, modern kitchens, comfortable rooms, and well-appointed bathrooms. Enjoy additional features such as open sky areas, car parking space, attractive lobbies, and balconies for a complete living concept. This DWG file is ideal for architects, builders, and designers alike; it includes an elaborate design brief of residential and commercial spaces that effectively solve all design-related queries. Download high-quality, detailed architectural designs now for your upcoming project.

Uploaded by:
Eiz
Luna
