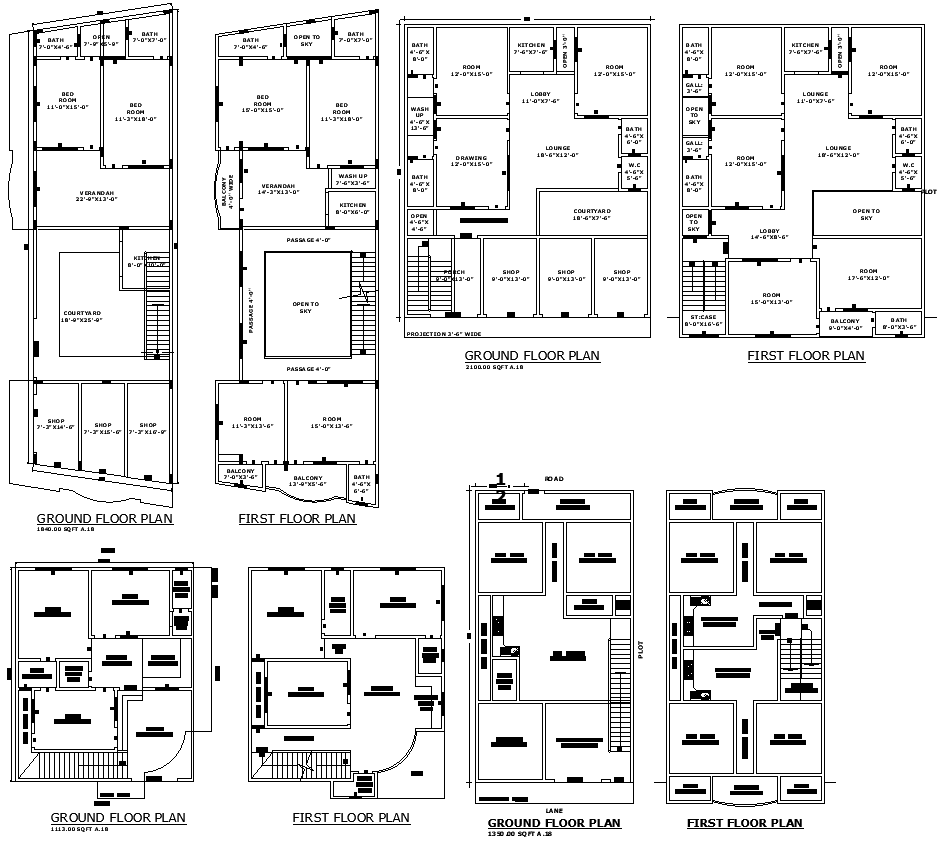Ground Floor Shop with House Plan in DWG File Format
Description
Get the details of the Ground Floor Shop and House Plan CAD Model in one DWG AutoCAD drawing. A detailed professional version of the drawing, which is an architectural design, includes four kinds of house plan layouts that can fulfill any kind of taste and demand. The ground floor housing contains a big 4BHK plan, ideal for a family, and having all the living facilities very near to the commercial area. This luxurious 5BHK layout on the first floor is meant for growing families or for extra space for guests and hobbies. Every floor plan has been cautiously drawn to ensure functionality blends well with aesthetics. Because of the precision of dimensions and scalability of details, this CAD drawing is perfect for architects, builders, and designers seeking versatility both in residential and commercial spaces. Download this CAD block in DWG and explore new design solutions for your future project, where a living and working space will be combined under one roof.

Uploaded by:
Eiz
Luna

