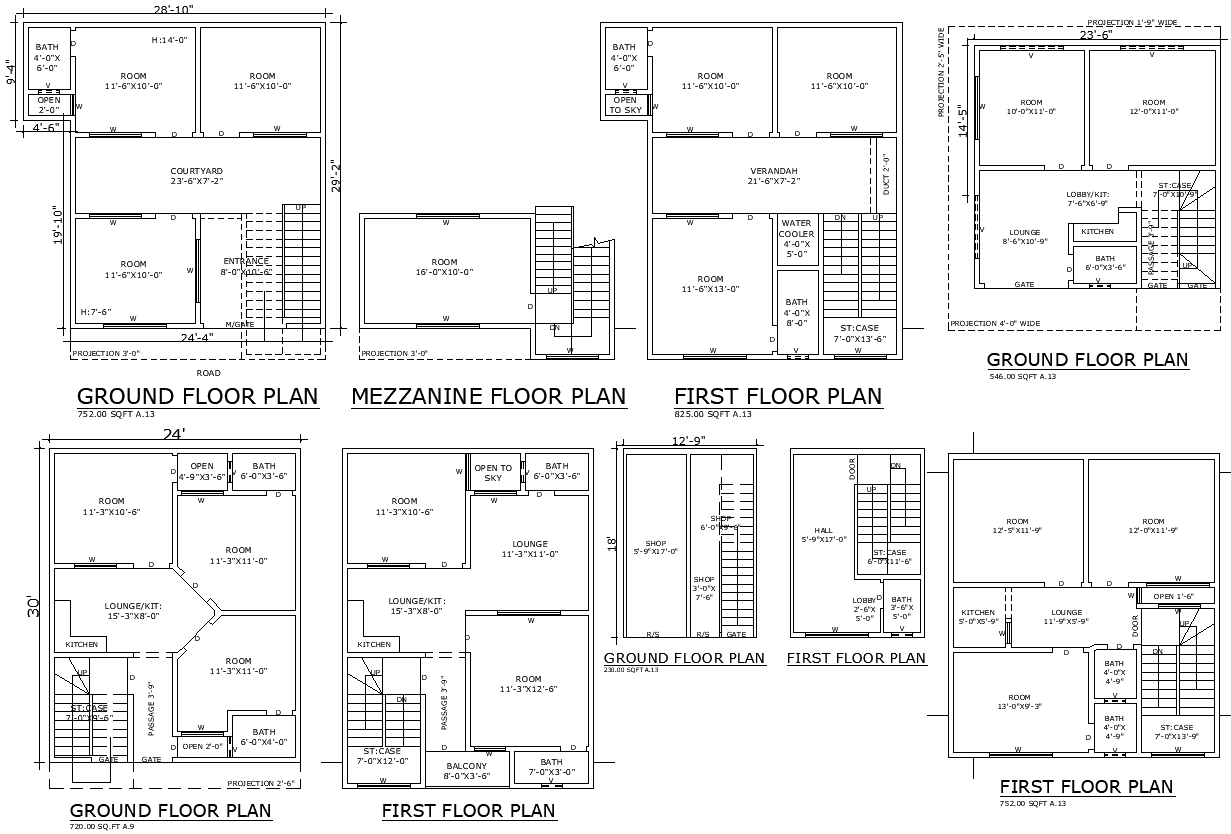24FTx30FT Ground Floor AutoCAD Design for 3BHK Home
Description
Download the detailed 24FT to 30FT ground floor 3BHK house plan CAD DWG files for comprehensive architectural design. The AutoCAD DWG file comprises the structure of the ground and first floor consisting of a nicely designed shop space, hall, and lobby area within. First Floor The first floor will give a detailed explanation of the 3BHK house plan in such a way that each room is utilized perfectly, the best use of space. Go through the four different house plans as each one is unique to suit several needs and tastes. Whether this is supposed to be done for a residential building or even mixed-use, the file provides detailed layouts and dimensions to effectively capture the plans and execute them accordingly. Ideal for architects, builders, and homeowners seeking a practical and versatile design solution.

Uploaded by:
Eiz
Luna
