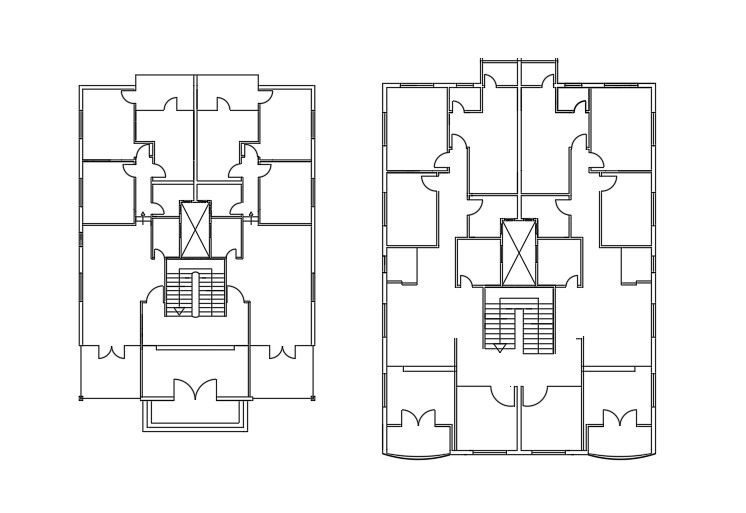Villa plan drawing with elevation and layout CAD file download
Description
This villa plan drawing CAD file provides a complete set of architectural layout details suitable for residential design and planning workflows. The file includes well-structured floor plans, elevation views, layout distribution, and overall spatial organization to support accurate drafting and conceptual development. Each drawing is neatly arranged to help architects and designers understand scale, orientation, circulation, and zoning of interior and exterior spaces. The layout representation assists in visualizing wall placement, room hierarchy, entry points, façade design, and overall footprint planning for residential villa projects.
This drawing is valuable for architects, civil engineers, interior designers, builders, and students who require professional CAD references for planning, design presentations, or construction documentation. The file is ready to be used in AutoCAD and other supported CAD software. Users looking to enhance their project library with reliable and detailed residential design resources will find this drawing particularly useful. Downloading this villa plan drawing provides access to a reusable and editable template that can be customized to suit project-specific requirements. Access this file now and explore more high-quality architectural drawings on cadbull to support efficient design development and visualization workflows.
Uploaded by:
ahmed
foxx

