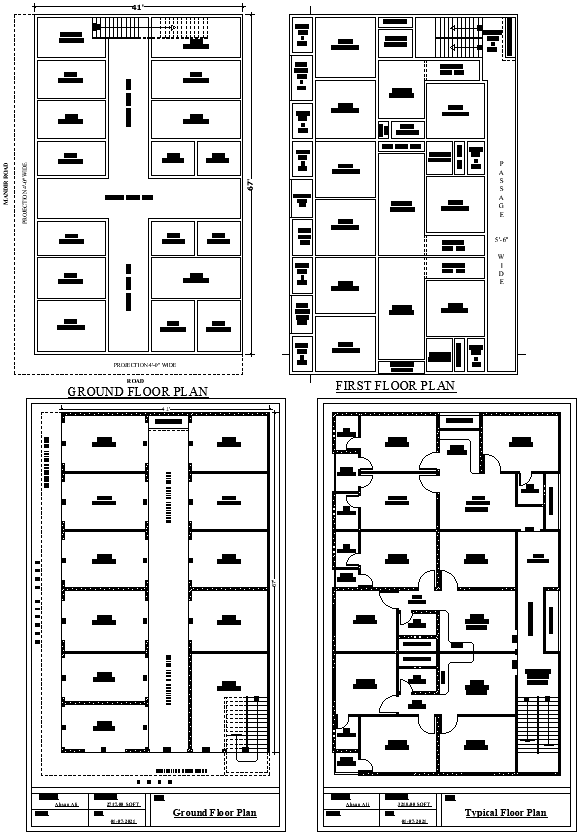Ground Floor Shop with 3 House Plan in DWG File Format
Description
Download the full Ground Floor Shop Plan and 3 House Architectural Details in AutoCAD DWG detail. A set of drawings comprising a typical floor plan with a very versatile layout, which can suit any kind of shop and commercial establishment, is proposed here. Also presented are two different house plans, each designed with great care to be functional and pleasing. One of them is a 3BHK house layout, which is quite spacious and apt for families aiming for a modern and efficient lifestyle. These clear and accurate dimensions and annotations in AutoCAD drawings will be very useful for architects, designers, and builders. Plan your new construction or renovation projects with these details in DWG drawings to visualize and bring into reality your design ideas. The new download now gives access to high-quality CAD drawings covering all areas from shop and house planning to layout and structural details.

Uploaded by:
Eiz
Luna

