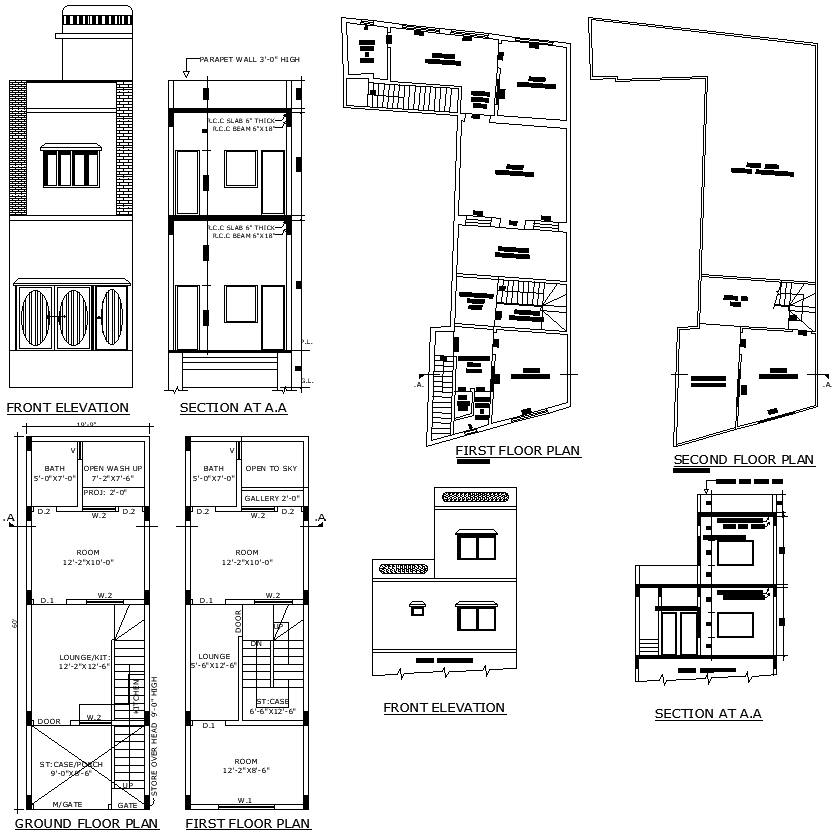2 Type House Plan Details with Elevation And Section Design AutoCAD DWG
Description
Complete AutoCAD DWG drawings of two house plans with a detailed design. Get this drawing pack, which comprises elevation and section views in great detail to give a perfect view of both the architectural and structural elements of the house plan. Two plans offered herein allow spacious halls, modern kitchens, well-designed bathrooms, and comfortable bedrooms. Each design is contemplated with open sky areas to enhance natural light and ventilation. These will be ideal DWG files for architects, builders, and even homeowners, as it will provide them with a full view of the floor plans and the elevations for easier visualization and application of the construction project. Download now and get instant access to these highly detailed and practical house plans, complete with all relevant design aspects needed for efficient planning and construction.

Uploaded by:
Eiz
Luna
