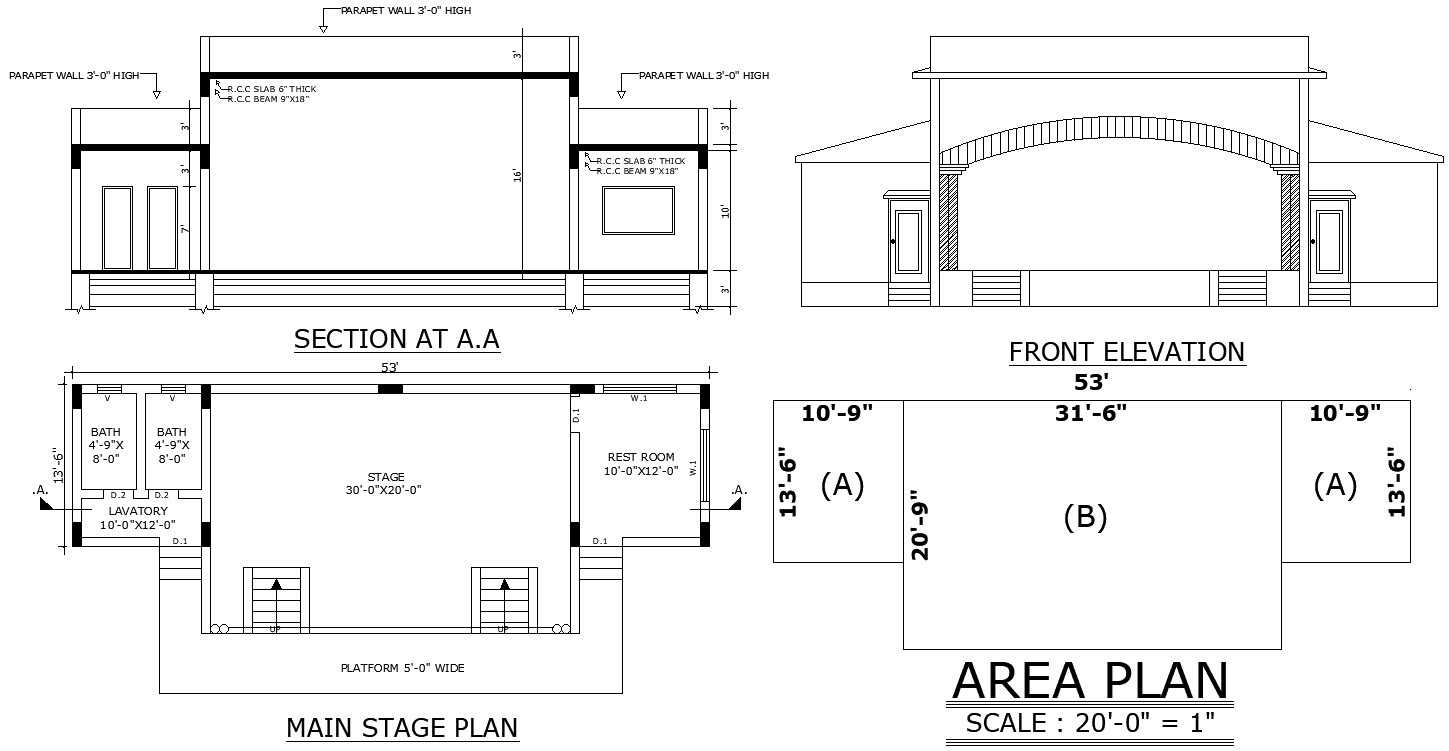AutoCAD DWG Stage Layout with Sections, Elevation, and Design Details
Description
Detailed AutoCAD DWG stage layout with sectional views and elevation drawings for accurate event, theater, and auditorium planning. Includes stage dimensions, seating arrangements, and structural design details to assist architects, designers, and event planners in precise 2D modeling and construction planning.
File Type:
DWG
File Size:
426 KB
Category::
Mechanical and Machinery
Sub Category::
Elevator Details
type:
Gold

Uploaded by:
Eiz
Luna

