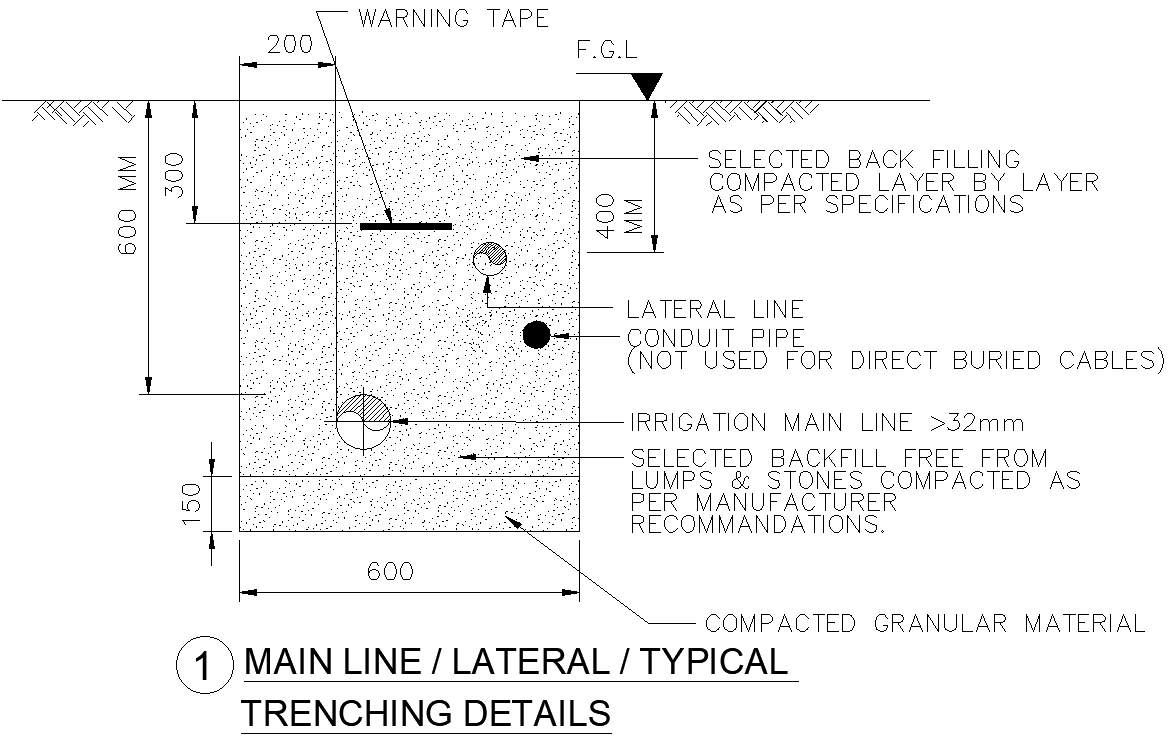Main Line, Lateral, and Typical Trenching Details Design AutoCAD DWG
Description
This AutoCAD DWG design provides the complete Main Line, Lateral, and Typical Trenching Details Design. Mainline and lateral connections have become the order of the day in the pipeline connection framework, and it is upon this that the trenching layouts for such pipes are primarily based. It shall proceed to outline details regarding some general trench dimensions, depths, and slopes that should be considered in the course of installation for easy maintenance. It goes further to outline details on pipe bedding, backfill material required, and the compaction requirement in different soil conditions. This AutoCAD drawing will be indispensable for engineers, contractors, and architects in laying utilities, constructing roads, and every other work where an appropriate trenching plan is needed. The drawing, in the DWG format, is compatible with the use of the AutoCAD program since it can easily be modified to suit a particular project. This design lends itself to planning and conducting a project effectively, with full regard to industry standards and safety, through the clear labeling and annotation used. This DWG file is going to make an efficient and accurate design for trenching, which can add to the effectiveness and durability of your work.
File Type:
DWG
File Size:
22.6 MB
Category::
Dwg Cad Blocks
Sub Category::
Autocad Plumbing Fixture Blocks
type:
Gold

Uploaded by:
Eiz
Luna
