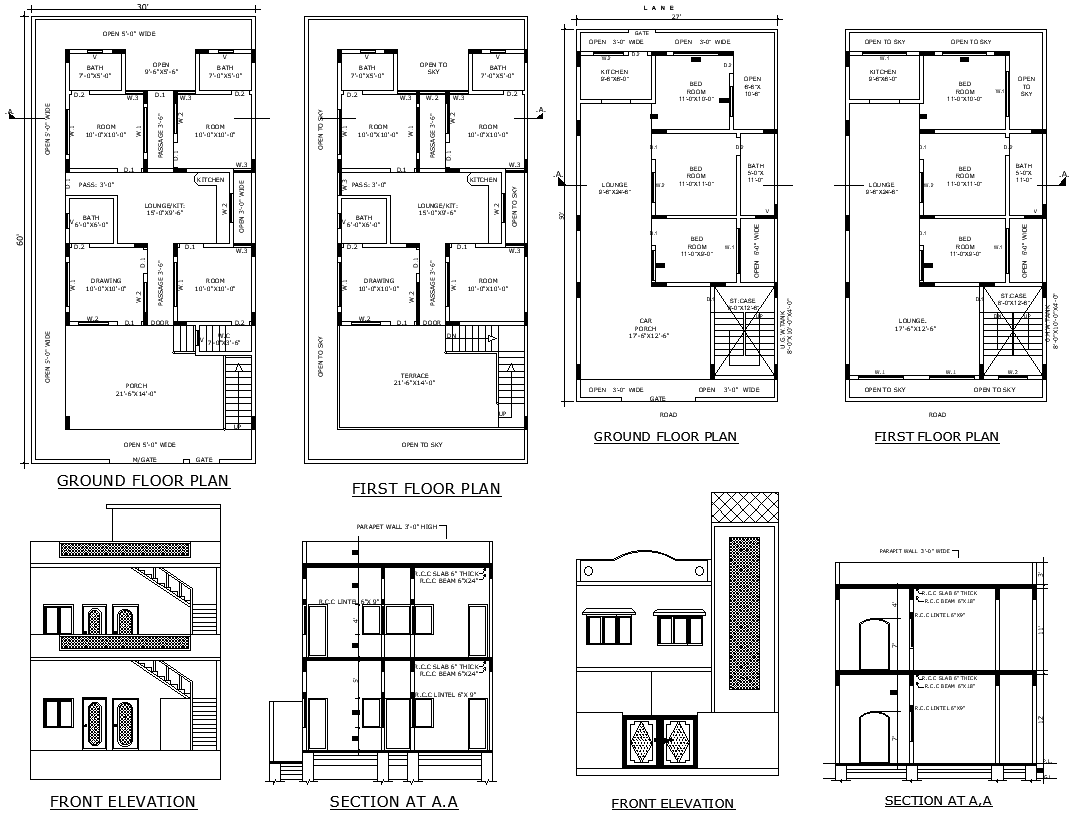3BHK Home Design on 30x60 Plot with AutoCAD DWG Plan
Description
30ft to 60ft 3BHK House Plan Design AutoCAD DWG file: This is a very useful resource for architects, builders, and homeowners in order to construct or remodel a modern three-bedroom house. This CAD drawing includes two different types of house plans that give one option for the style and layout according to plot sizes and owners' preferences. Each plan is graced in detail, with as much elevation and section information as necessary to get a good feel of the building's exterior and structure. Plans are prepared to be efficient, comfortable, and stylish living that utilizes all the available space, hence giving way to very practical and polished living. The elevation details bring forth the aesthetic appeal, from exterior finishes, window placements, and even roofing styles. Sectional drawings ensure that all dimensions related to the internal structure of the building, the height of floors, and material specifications are put down clearly. Whether you are designing your new home or just looking for inspiration for your renovations, here is an AutoCAD DWG with an excellent blueprint considered a perfect balance between practicality and modernity. Download now and take your project to the next level with these professional-grade house plans that suit both your aesthetic and practical demands.

Uploaded by:
Eiz
Luna
