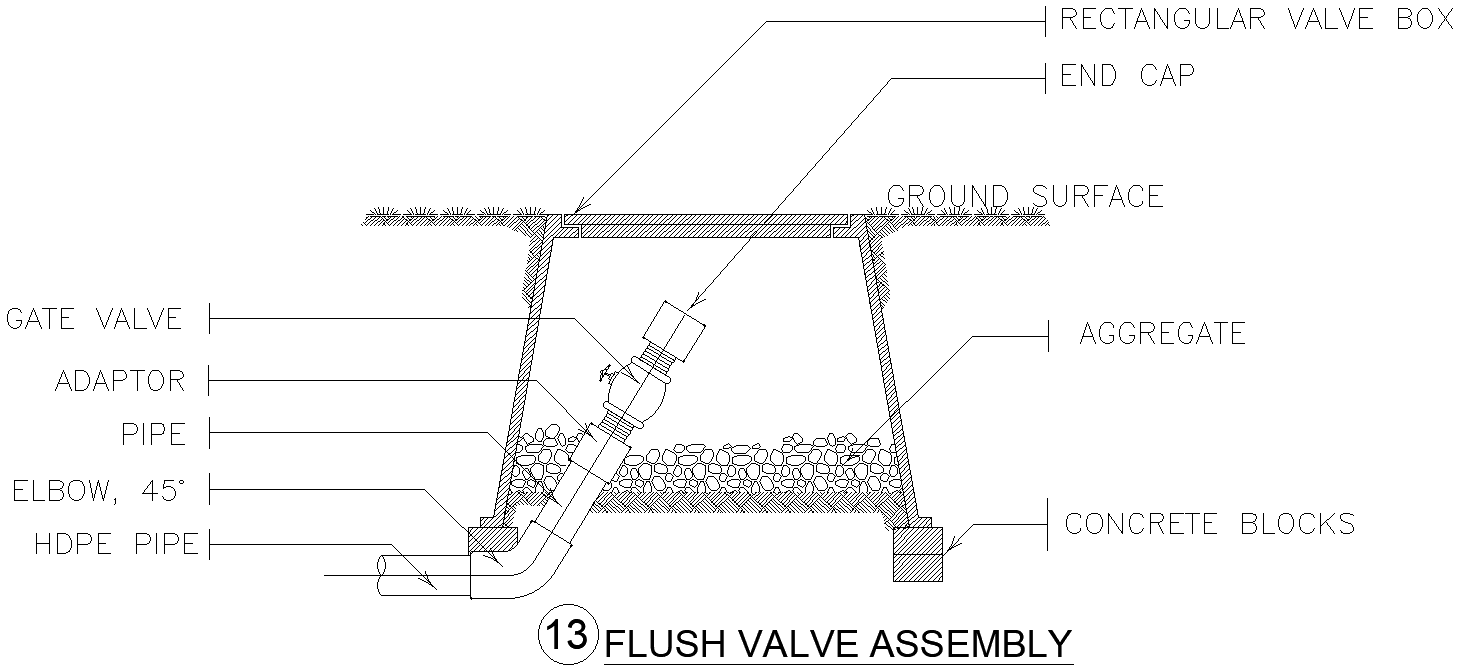Flush Valve Assembly Plan Details AutoCAD DWG File
Description
This is a detailed Flush Valve Assembly Plan in an AutoCAD DWG file that would definitely be helpful in the installation and setting up of a flush valve assembly. It provides the details about major components which will be used in the assembly, like gate valve, HDPE pipe, and concrete block, thereby ensuring the assembly is strong and would work effectively. It includes the description of proper positioning of pipes and caps, which is helpful in any system to maintain its integrity. This DWG is so crucial to engineers, contractors, and designers who wish to install valves correctly and efficiently in numerous piping systems. Download now and make your project easier by detailed schematics and professional-grade designs.
File Type:
DWG
File Size:
22.6 MB
Category::
Dwg Cad Blocks
Sub Category::
Autocad Plumbing Fixture Blocks
type:
Gold

Uploaded by:
Eiz
Luna
