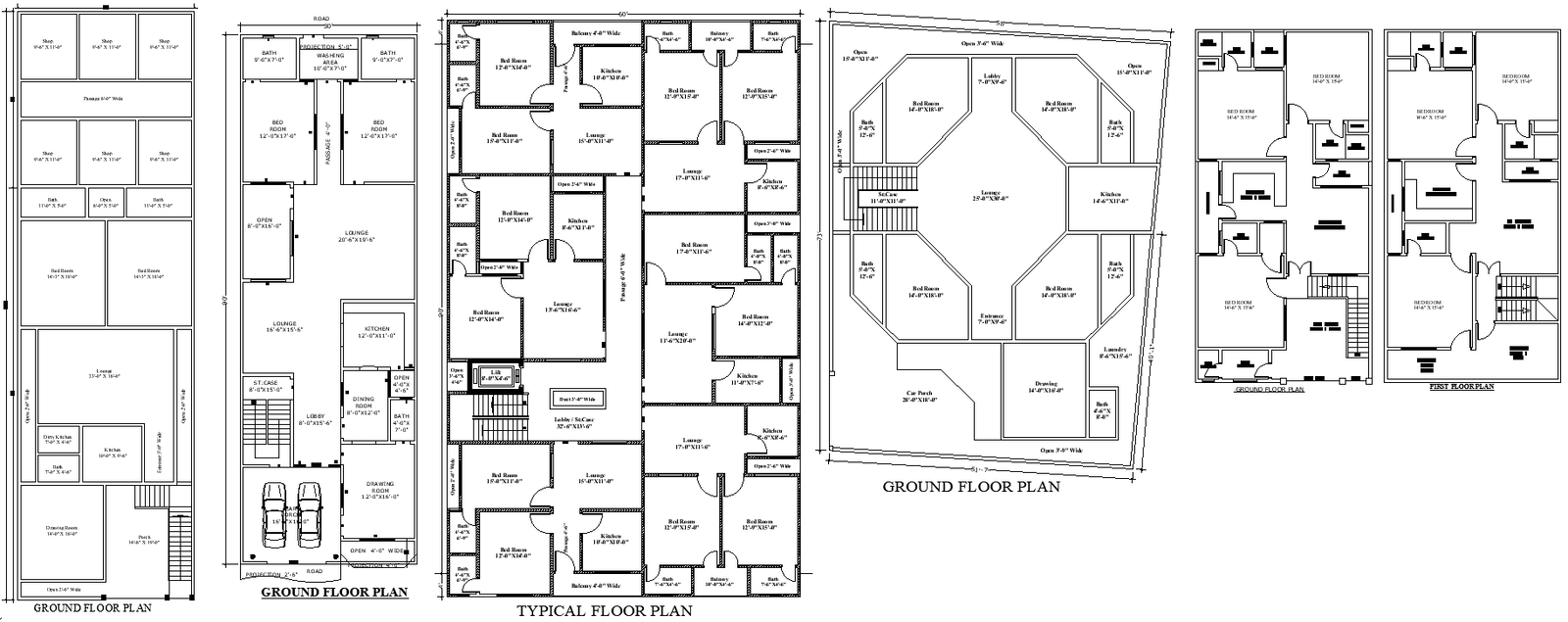AutoCAD Ground and Typical Floor Design in DWG Format
Description
Get detailed architectural designs with Ground and Typical Floor House Plan Design AutoCAD DWG File. It is a complete DWG drawing that contains detailed plans for both ground and typical floors. The drawing contains a ground floor layout that fits a versatile shop and residential house plan, while in typical floor design, it presents a 2BHK house plan. The design has a combination of functionality with aesthetics, providing spaces for dedicated parking, open sky, a welcoming lobby, and even a balcony where one may sit down to relax. This is an important file for architects and builders in the construction of well-structured, efficient, and esthetically pleasing residential properties. Grab it now and give life to professional-grade floor plans to keep up with almost any type of design demand.

Uploaded by:
Eiz
Luna

