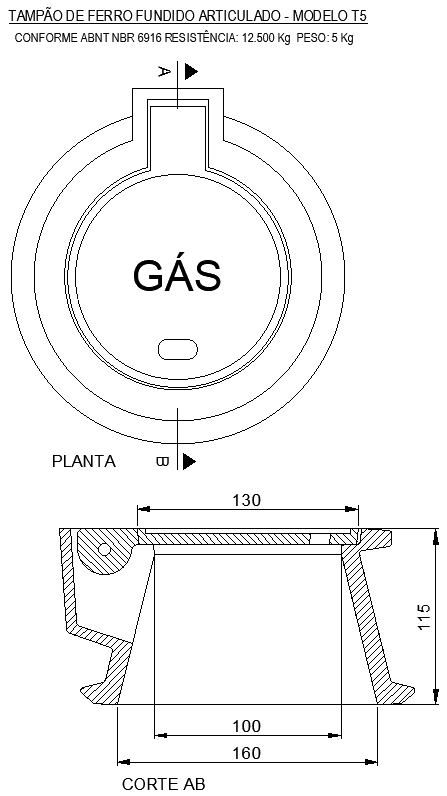Round Outlet Gas Plan Details AutoCAD DWG File
Description
The Round Outlet Gas Plant Details AutoCAD DWG File presents a detailed CAD design with respect to gas plant layout. Given is a drawing that is quite detailed, showing the accurate design specifications of round outlet gas connections, pipeline laying, valve placements, and other safety measures. This is one of the most important files for all engineers and architects who want to construct or bring changes in gas plants with perfect strategy and implementation. This provides full visualization of the structure of a gas plant to keep all components correctly fitted for maximum functionality and safety. This DWG is meant for professionals within the gas industry who want to create reliable gas plant designs in an efficient manner.
File Type:
DWG
File Size:
97 KB
Category::
Dwg Cad Blocks
Sub Category::
Autocad Plumbing Fixture Blocks
type:
Gold

Uploaded by:
Eiz
Luna
