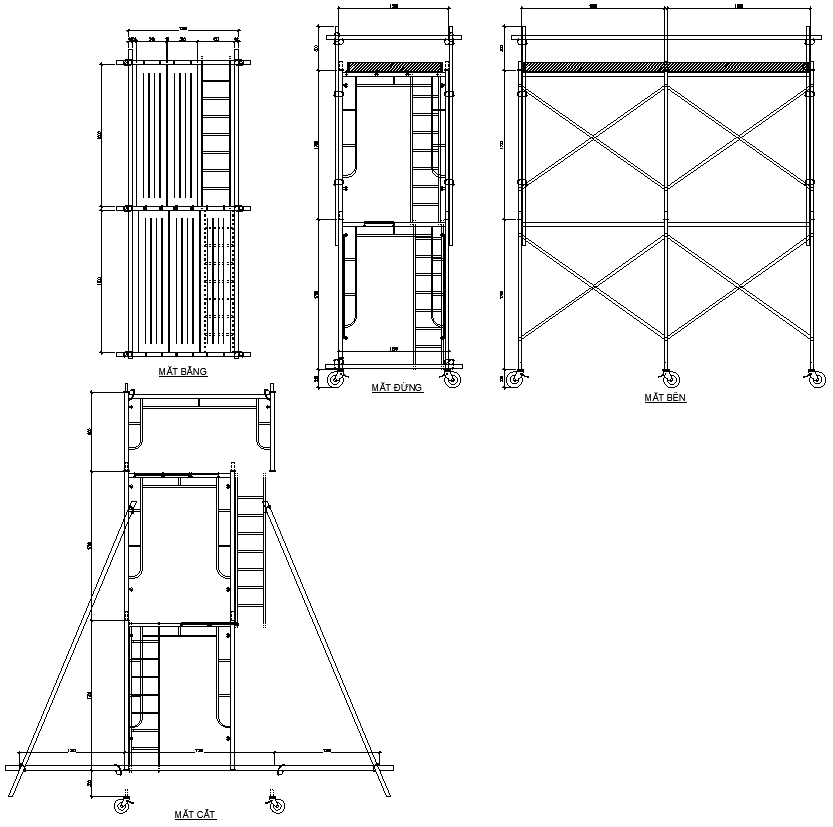Scaffolding Plan Design AutoCAD DWG for Construction Projects
Description
This AutoCAD DWG drawing provides a detailed scaffolding plan design, essential for construction professionals, engineers, and project managers. It includes comprehensive information on structural configurations, component positioning, and safety features, ensuring compliance with safety standards and efficient site operations. The design is scalable, making it suitable for various construction projects, from residential buildings to heavy industrial sites. By utilizing this DWG file, users can streamline the scaffolding planning and installation process, enhancing workflow and project efficiency.
File Type:
DWG
File Size:
255 KB
Category::
Construction
Sub Category::
Construction Detail Drawings
type:
Gold

Uploaded by:
Eiz
Luna
