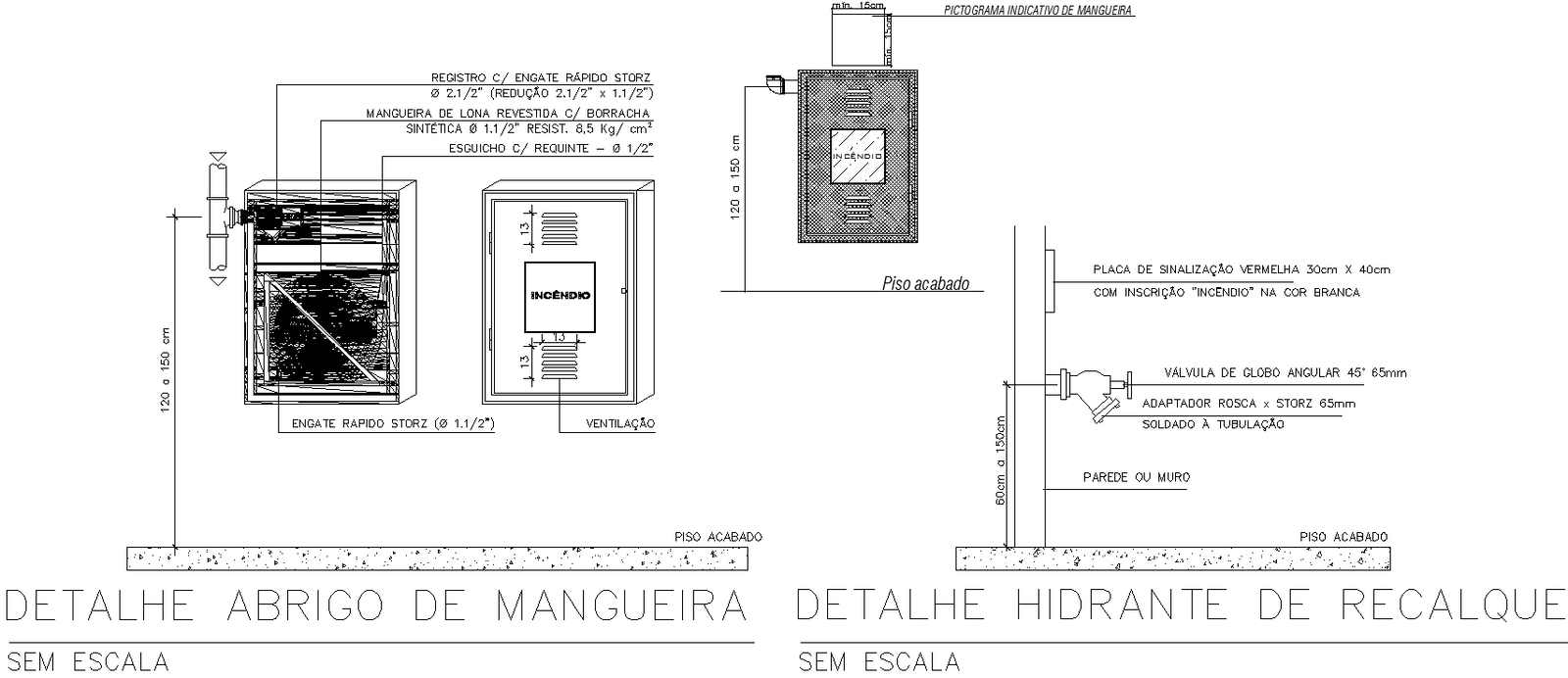Hose Shelter and Boost Hydrant Details AutoCAD DWG File
Description
Hose shelter and boost hydrant details AutoCAD DWG Download, engineered for engineers, architects, and construction professionals to be downloaded and used in your CAD projects. Quality CAD downloads in a variety of CAD formats for hose shelters and boost hydrants, allowing proficient installation and maintenance. There are detailed layouts, specifications, and annotations for proper implementation and functionality in fire protection systems. Increase the accuracy and productivity in your projects with these well-developed AutoCAD drawings, which will make the designing process easier and enable easy integration into any project. Be it a new installation or upgrading an existing one, these DWG drawings come with the clarity and detail needed for quality work. Take instant access to these professional resources and let fire safety design reach the next level to accomplish excellent results in your projects.
File Type:
DWG
File Size:
16.2 MB
Category::
Dwg Cad Blocks
Sub Category::
Autocad Plumbing Fixture Blocks
type:
Gold

Uploaded by:
Eiz
Luna
