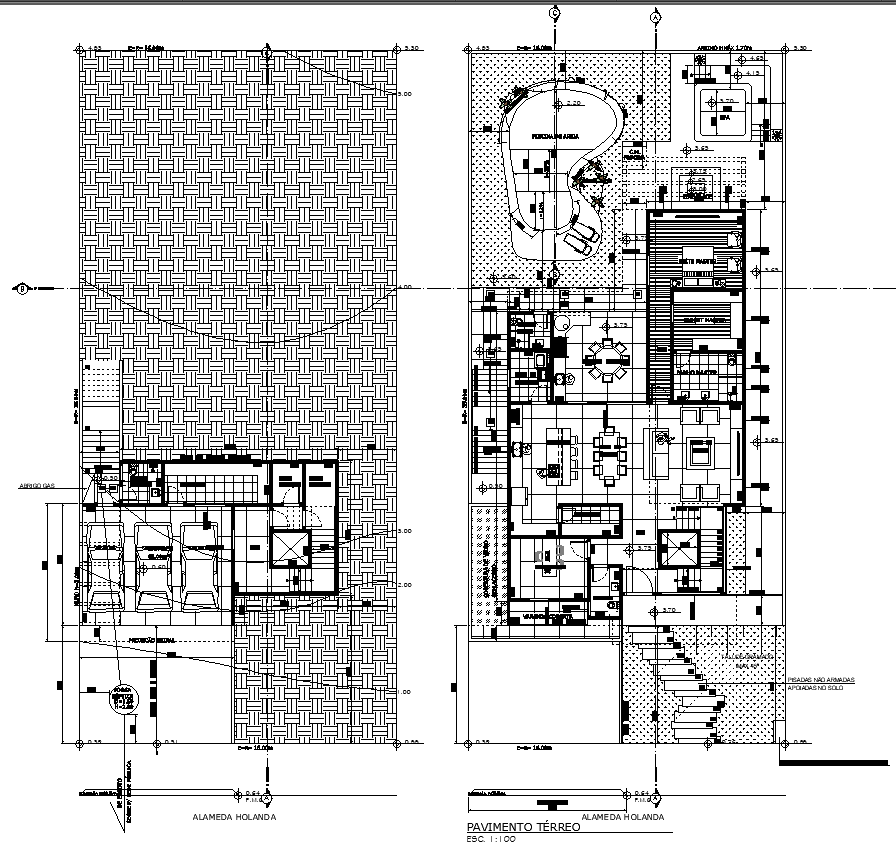Ground Floor Hotel Layout Details with Swimming Pool Design AutoCAD DWG File
Description
Ground floor hotel design with an in-depth design plan, including a swimming pool. AutoCAD DWG download. High-quality CAD file, fairly useful for architects, hotel designers, or constructors. The main layout and detailed design elements of the ground floor, including measurement and annotations for efficient design and development to integrate a swimming pool among the amenities within the premises of the hotel. Perfect for new hotels and renovations, this DWG file offers the clarity and detail needed to plan and execute a project with success. Smooth out your design workflow and increase functionality in your hotel with this expertly crafted AutoCAD resource. Download the file to make the most out of your ground-floor hotel design and create exceptional guest experiences.

Uploaded by:
Eiz
Luna
