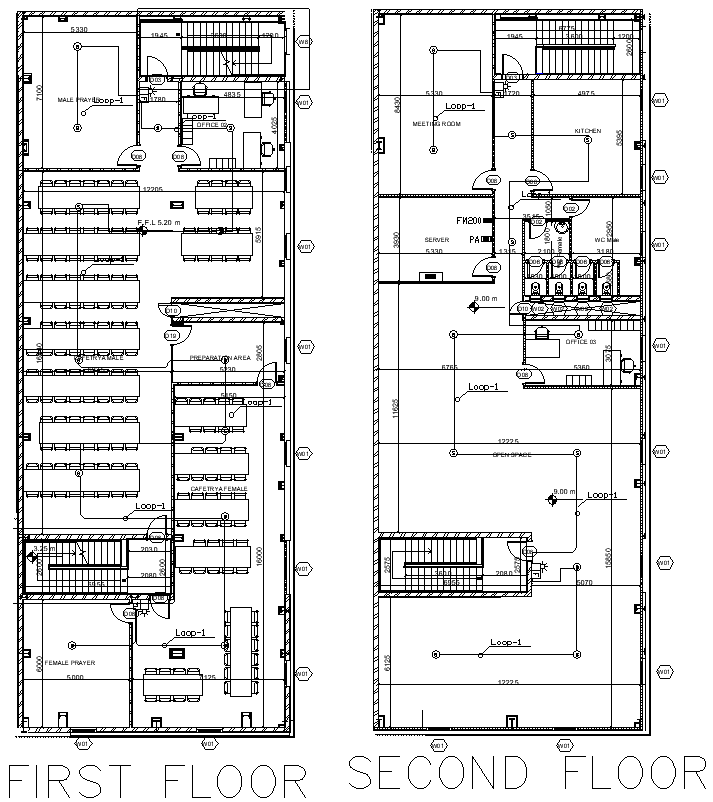Ground and First Floor Office Layout Plan AutoCAD DWG Details
Description
Ground and first floor office layout plan Detail AutoCAD dwg download, including comprehensive designs for various functional areas. This high-quality CAD drawing would help a lot for architects, engineers, and factory planners to provide the exact layouts with detailed measurements and space annotations. The space will cover the preparation area, cafeteria, female prayer room, meeting room, server room, open office space, kitchen, and legal office. Maximum efficiency and functionality have been kept in mind while designing this DWG, which ensures smooth office settings inside factories and comfortable employees. Be it new office construction inside factories or renovation of the old ones, the highly detailed plan brings clarity and precision to the execution and planning of the projects. Get instant access to these well-prepared AutoCAD drawings and design for yourself a workplace that is organized and functionally effective for the operation of factories.

Uploaded by:
Eiz
Luna

