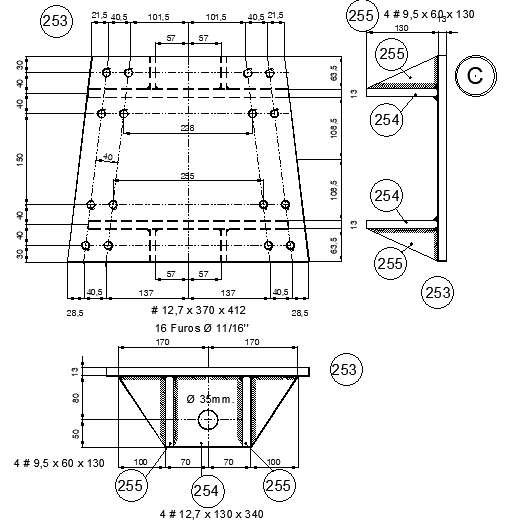Bridge Technical Drawing with Support Brackets AutoCAD DWG
Description
Download this AutoCAD DWG drawing of a detailed bridge technical drawing with support brackets. This comprehensive CAD file is ideally suited for engineers, architects, and bridge designers who need professional and accurate drawings. It provides the exact technical specifications and layout for support brackets in bridges, aiding in accurate placement and installation. In this drawing, one will be able to clearly find the measurements, structural details, and annotations needed for planning and construction. Whether bridge designs are new or retrofitting of structures, this DWG file shall give the technical clarity needed to realize these results. Improve your project efficiency and ensure structural integrity by utilizing these professionally designed resources in AutoCAD. Download the file now to speed up your process in designing a bridge and ensure that the support bracket installations are robust and reliable.

Uploaded by:
Eiz
Luna
