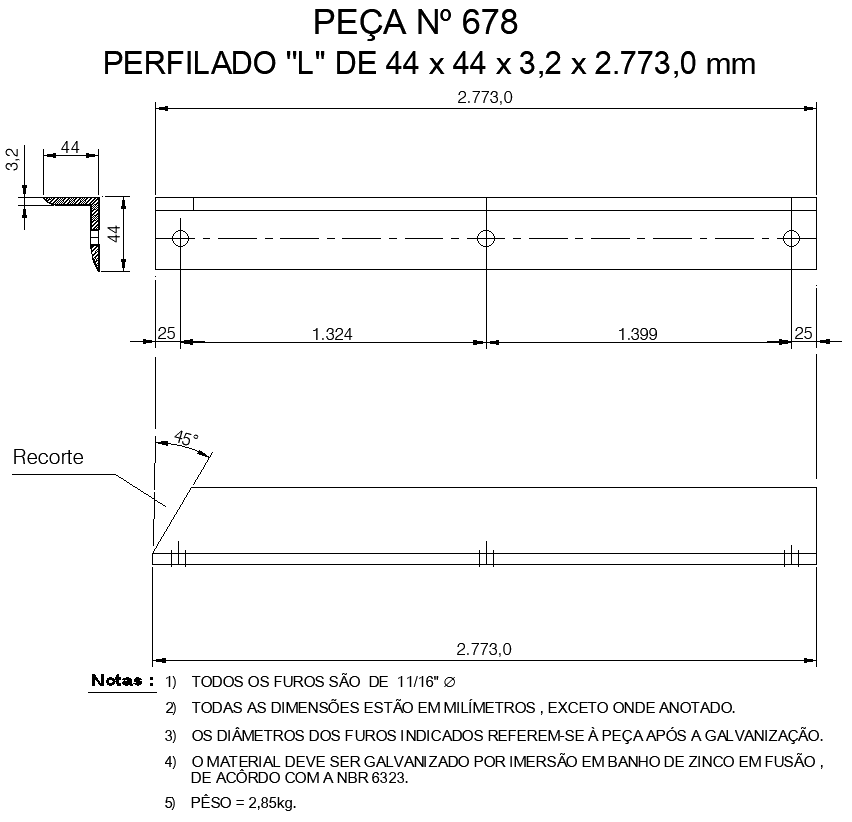Steel Bar Plan Design AutoCAD DWG File
Description
Below is a detailed display of the Steel Bar Plan Design available in AutoCAD DWG file format for architects, engineers, and construction personnel. The plans provide comprehensive layouts on where to place steel bars to effectively ensure that the structures will be up to code and properly constructed according to the set standards of the building industry. They are suitable for most projects, from residential to commercial constructions, since the information concerning the critical details includes bar size, spacing, reinforcement plans, and material specifications included within the AutoCAD DWG files. Save time in your construction process with these high-quality, ready-to-use steel bar design files. Download now and benefit from the accuracy and efficiency of professional CAD workflow designs.
File Type:
DWG
File Size:
50 KB
Category::
Dwg Cad Blocks
Sub Category::
Windows And Doors Dwg Blocks
type:
Gold

Uploaded by:
Eiz
Luna
