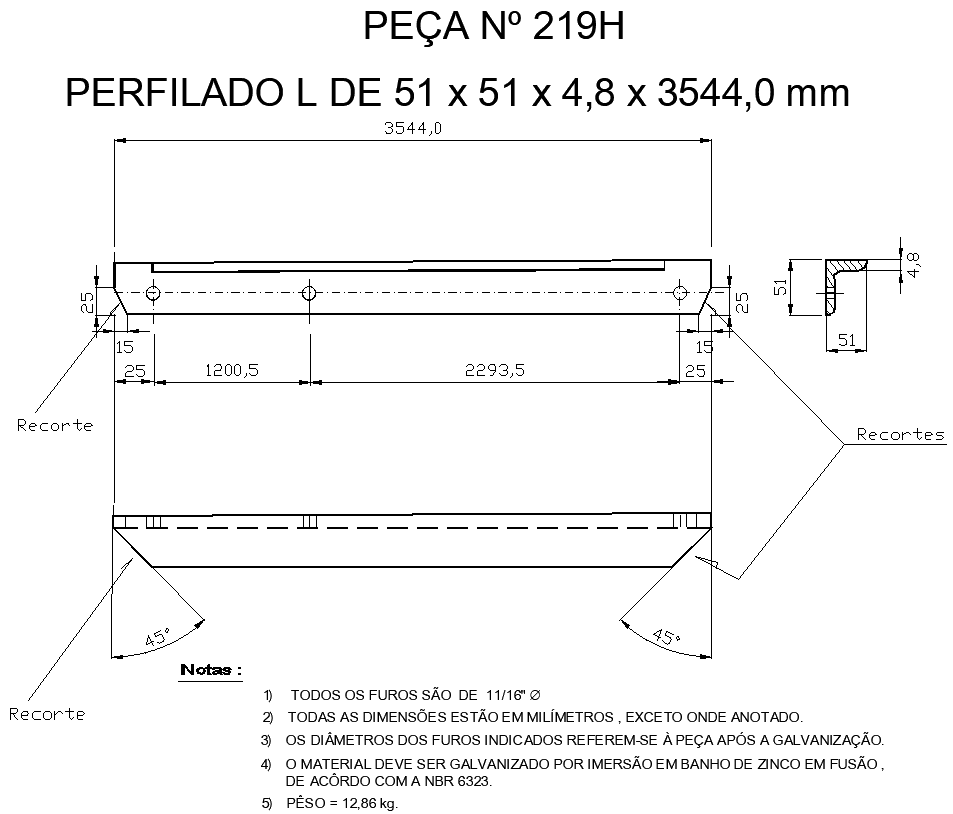Sliding Door Installation Plan Design AutoCAD DWG
Description
Download detailed Sliding Door Installation Plan Designs with our AutoCAD DWG file. Designed specifically for architects, interior designers, and contractors, this DWG file is meant to provide accurate and detailed layout plans for sliding door installations. These can be residential or commercial designs, and our AutoCAD file comes with precise measurements and detailed specifications to be used in a worry-free installation process. Accurately redesign your sliding door installation with well-designed CAD plans that make installing sliding doors easier. Save time and effort by including these high-quality AutoCAD files in your construction or renovation project. Download the Sliding Door Installation Plan Design DWG file from CADBull for an efficient and precise sliding door design and installation.
File Type:
DWG
File Size:
34 KB
Category::
Dwg Cad Blocks
Sub Category::
Windows And Doors Dwg Blocks
type:
Gold

Uploaded by:
Eiz
Luna
