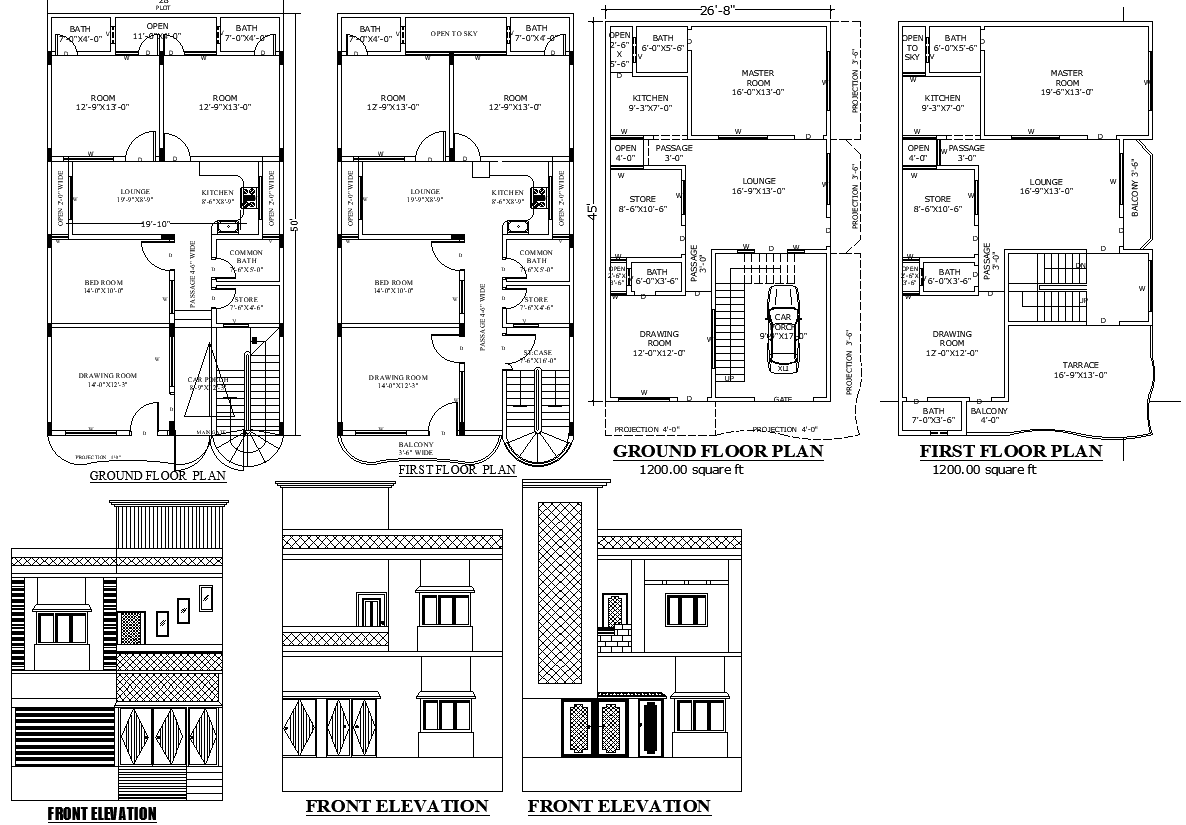AutoCAD House Plan with Two Floors and Front Elevation
Description
Get an elaborate Ground and First Floor House Plan along with Front Elevation Design in AutoCAD DWG format. The elaborative DWG file contains two types of house plans with the layout of bedrooms, spacious hall, modern kitchen, bathrooms, balcony, open sky area, and dedicated car parking space. This design is perfect for architects, builders, and homeowners who look for the best utilization of space for functionality in both residential as well as in commercial projects. Add the aesthetic call with the front elevation design that will give users a clear vision of how the building looks. Enhance your design process with these precise dimensions and detailed plans. Download this Ground and First Floor House Plan with F ront Elevation Design from CADBull today, and let this professionally rendered AutoCAD file bring to life your architectural vision.

Uploaded by:
Eiz
Luna
