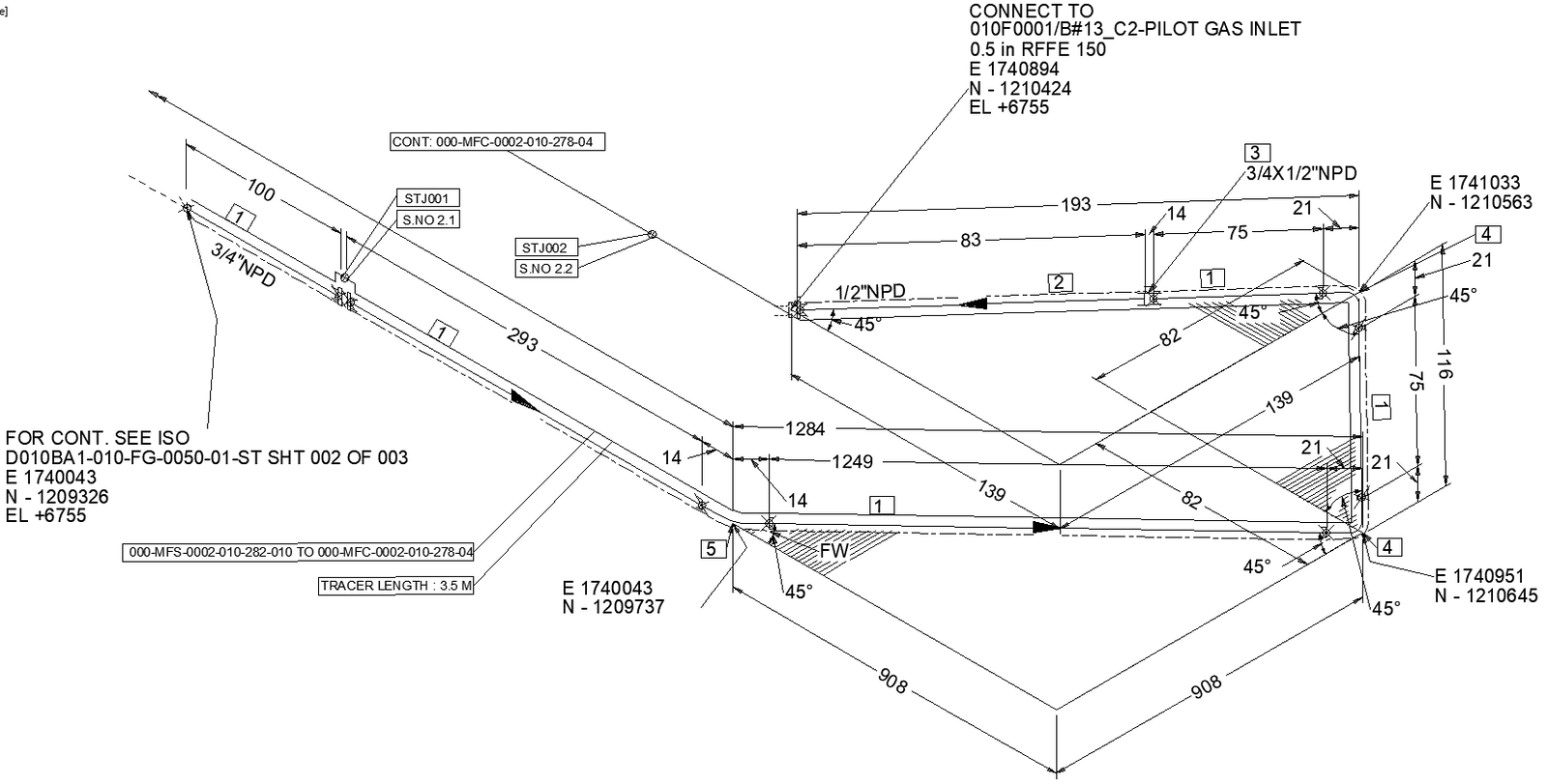Construction Piping Calculation Details AutoCAD DWG
Description
Access detailed Construction Piping Calculation Details in DWG format in AutoCAD. This DWG provides the most important calculations alongside schematics for piping systems put to use in the construction field. Here, you will find correct diagrams of pipe sizes, flow rates, pressure drops, and material specifications. The objective is to ensure proper and effective design and installation of the piping. These AutoCAD drawings come in handy for engineers, project managers, and other professionals who may need clarity in planning and executing pipeworks. Whether you are designing new or auditing existing installations, this document will become an insurance policy in verifying compliance with the best practices and optimum performance. Get it right now so that you can include reliable, professional-grade piping calculation details in your projects.

Uploaded by:
Eiz
Luna

