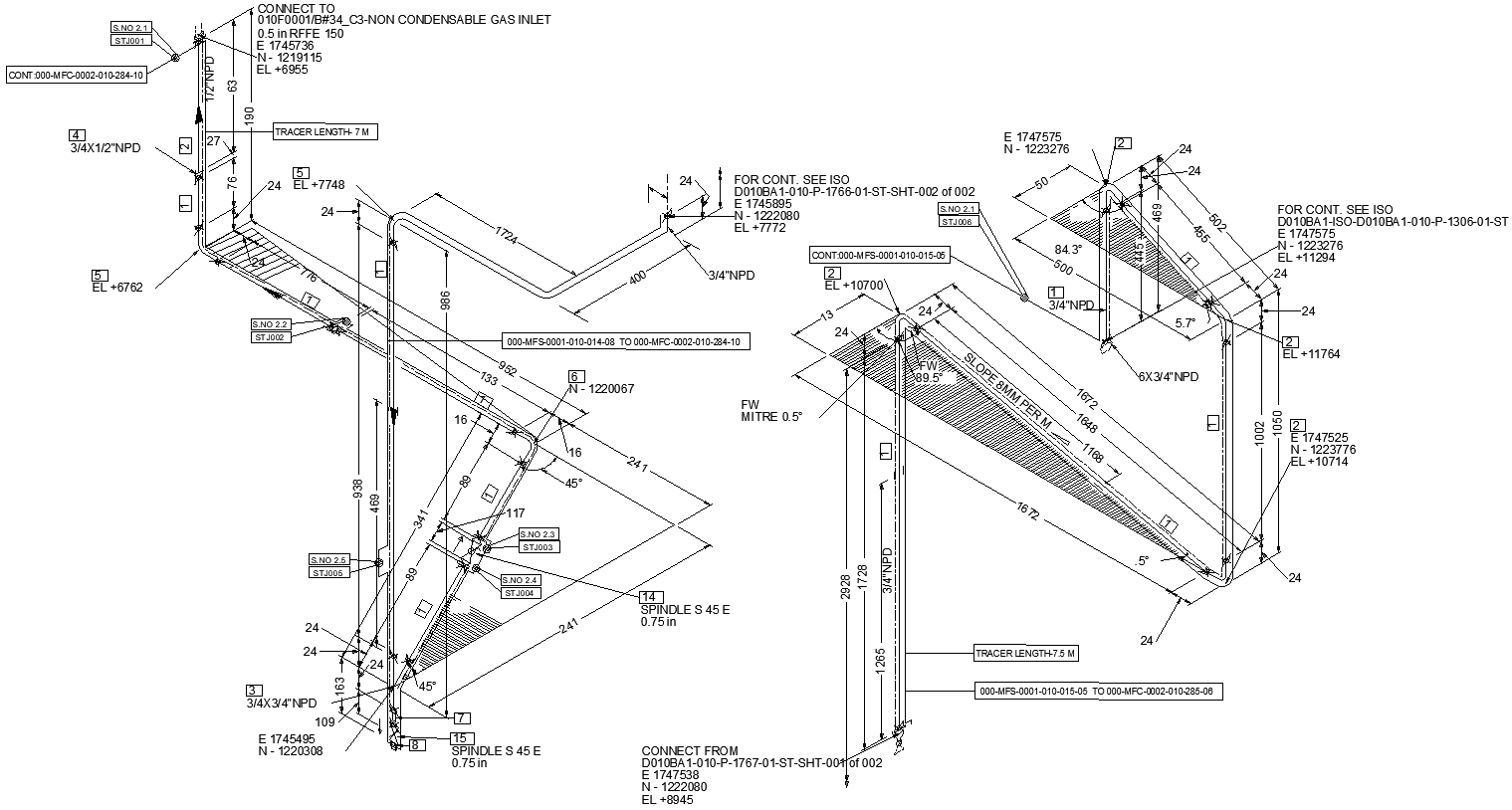Isometric Piping Layout with Condensable Gas Flow AutoCAD DWG
Description
Isometric Piping Layout with Condensable Gas Flow in AutoCAD DWG Download. The above detailed DWG files lay out piping systems in an isometric view for elaborate visual handling of condensable gas flow. With an accurate layout and dimensions, the flow direction is given to ensure an accurate and effective management of the flow of gas in the system. Ideal for engineers, designers, and construction professionals, this AutoCAD file provides clarity and precision to design and implement sophisticated piping systems. Whether you are designing new installations or optimizing existing setups, it will be able to hold you to consistent performance and industry compliance. Get high-quality, professional-grade piping layouts to make your project planning and execution worthwhile.

Uploaded by:
Eiz
Luna

