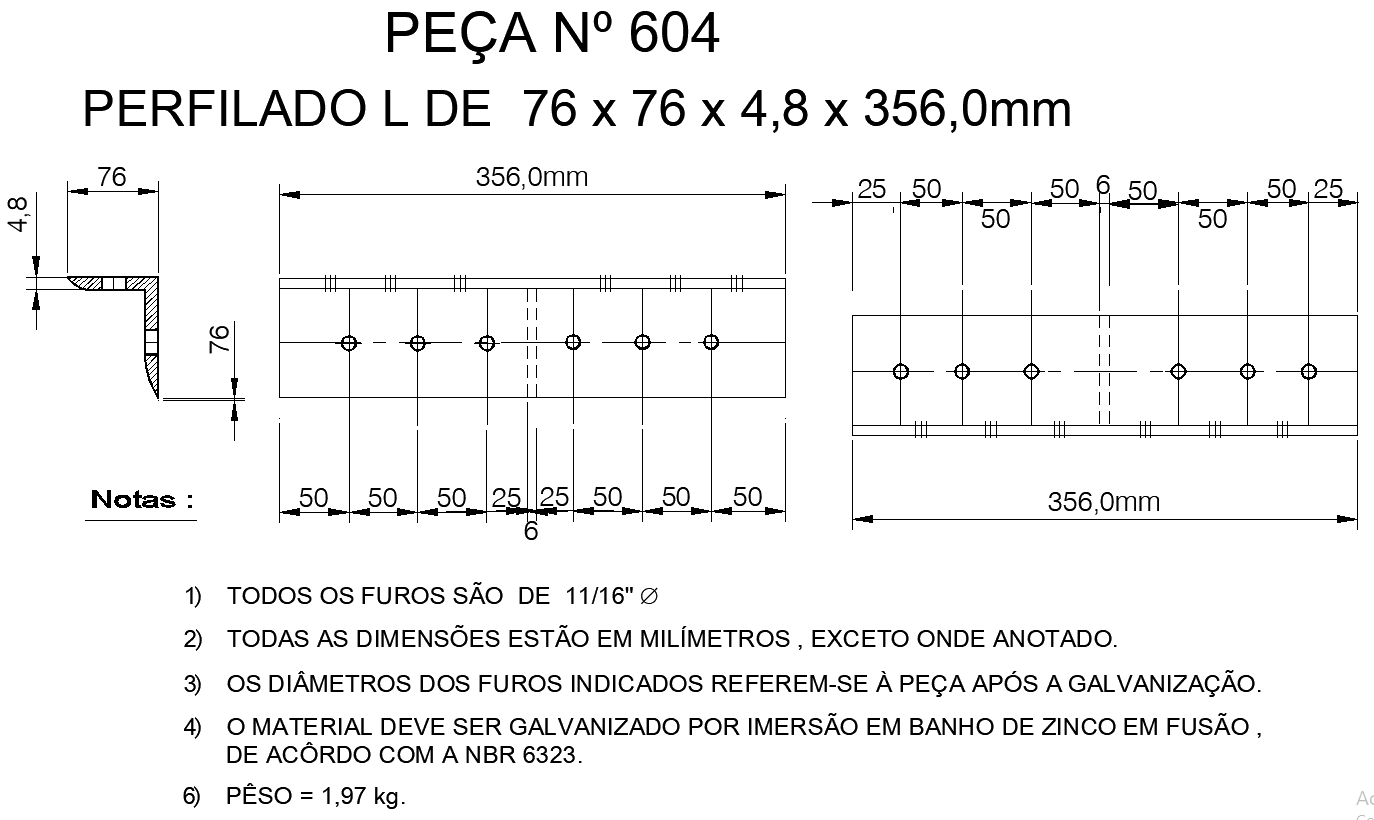Aluminium Cover Holes Plate Details Architecture DWG Download
Description
Aluminium Cover Holes Plate Details AutoCAD DWG Download - architectural designs. This detailed DWG file gives accurate dimensions and layout for aluminium cover holes plate for many architectural and structure projects. Very useful for architects and engineers who search for convenient, yet precise solutions, to be included in the blueprints. DWG file with a clear view of measurements, holes placement, and structural support for easy integration into the project. Design commercial spaces, residential buildings, or industrial complexes that will save time and improve accuracy with this aluminium cover holes plate DWG file. It is instantaneously downloadable, and it will work more readily with AutoCAD; you can do the amendments or addition as you may need to make. This source guides architectural designers on the aluminium cover hole plate details.

Uploaded by:
Eiz
Luna
