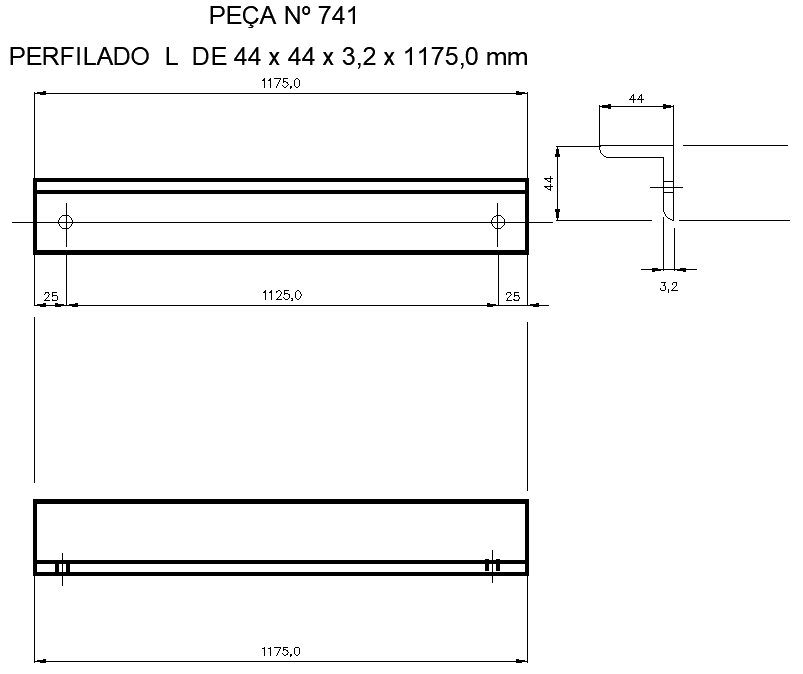Aluminium Handle Layout Drawing Details AutoCAD DWG Download
Description
Download our detailed AutoCAD DWG file of Aluminium handle layout drawing details; It will be designed, and drawn for architects, engineers, and manufacturers in the exact details to be used during the installation of aluminum handles. In terms of dimension placement and design elements, the details are in place with diagrams and specifications to be used during installation. If you are working on new construction or renovation work or on a custom project, this AutoCAD DWG file gives you the accuracy and clarity needed for effective design and implementation. Upgrade your projects with beautiful arrangement drawings and informative details to assure the best of quality. Click on the link below and start streamlining your aluminum handle design to be well incorporated within the architecture designs.
File Type:
DWG
File Size:
28 KB
Category::
Dwg Cad Blocks
Sub Category::
Windows And Doors Dwg Blocks
type:
Gold

Uploaded by:
Eiz
Luna
