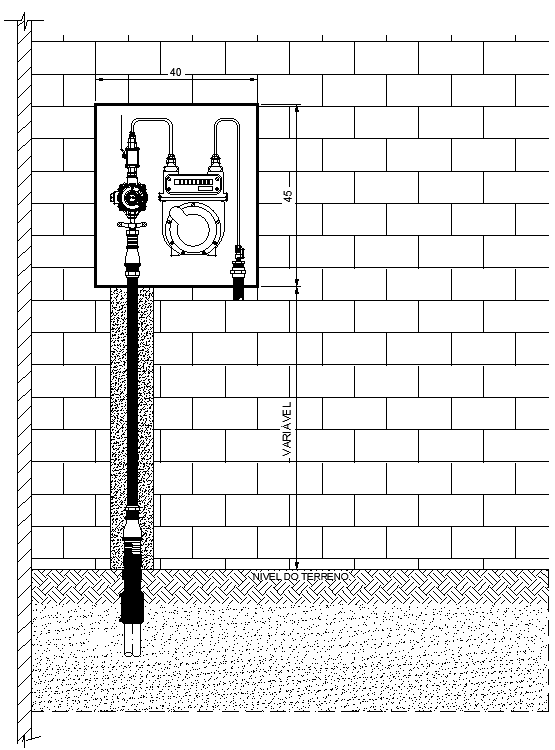Gas Pipeline Installation Layout Plan Design AutoCAD DWG
Description
Download our highly comprehensive AutoCAD DWG file on the gas pipeline installation layout plan design, suitable for engineers, architects, and construction people. The file contains in detail, scale drawings of gas pipeline installations that present the accurate routes, connection points, and configurations of the system to guarantee safe and efficient gas flow. The document comprises various residential, commercial, and industrial projects; this is a standard and safety-compliant DWG file. This source will allow exact project planning and implementation, even for new installations and system upgrades. Clear detailed laydown designs for improving your gas pipeline projects are possible with this AutoCAD DWG file.
File Type:
DWG
File Size:
567 KB
Category::
Dwg Cad Blocks
Sub Category::
Autocad Plumbing Fixture Blocks
type:
Gold

Uploaded by:
Eiz
Luna
