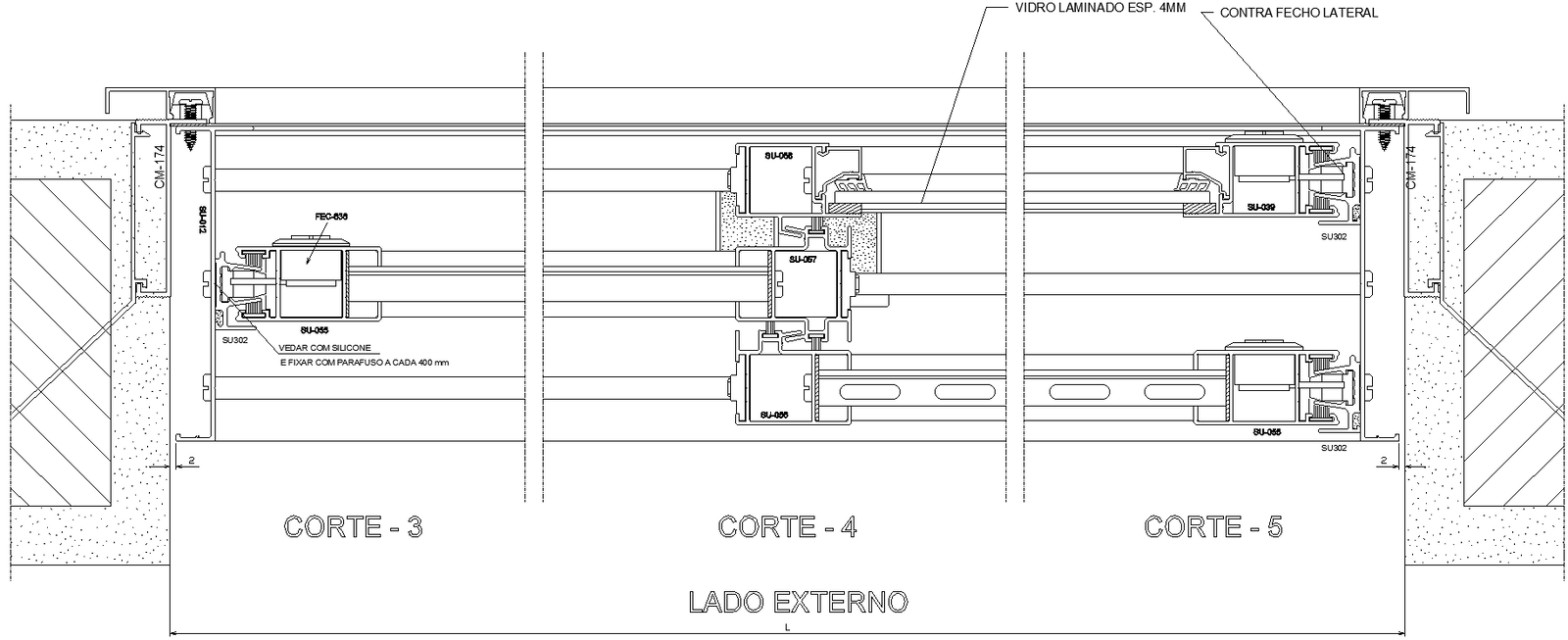Sliding Window Details AutoCAD DWG File
Description
Find out the detailed sliding window CAD block in AutoCAD DWG format, designed to make your architecture and design work easier. A rich information file that pertains to sliding windows with precise dimensional details of the structural requirement and installation procedure details. Suitable for residential, industrial, and commercial purposes, the file gives you high-quality scalable and editable drawings to meet the exacting demands of your drawing. With such illustrative details of accurate and clear sliding windows, the slide window details can easily be added in your AutoCAD projects to have a smooth design and construction process. Upgrade your workflow with this professional-grade DWG file that sets new benchmarks of work quality and delivers far greater performances. Download your free copy today to add these design resources to your work and take your results to new heights.
File Type:
DWG
File Size:
706 KB
Category::
Dwg Cad Blocks
Sub Category::
Windows And Doors Dwg Blocks
type:
Gold

Uploaded by:
Eiz
Luna
