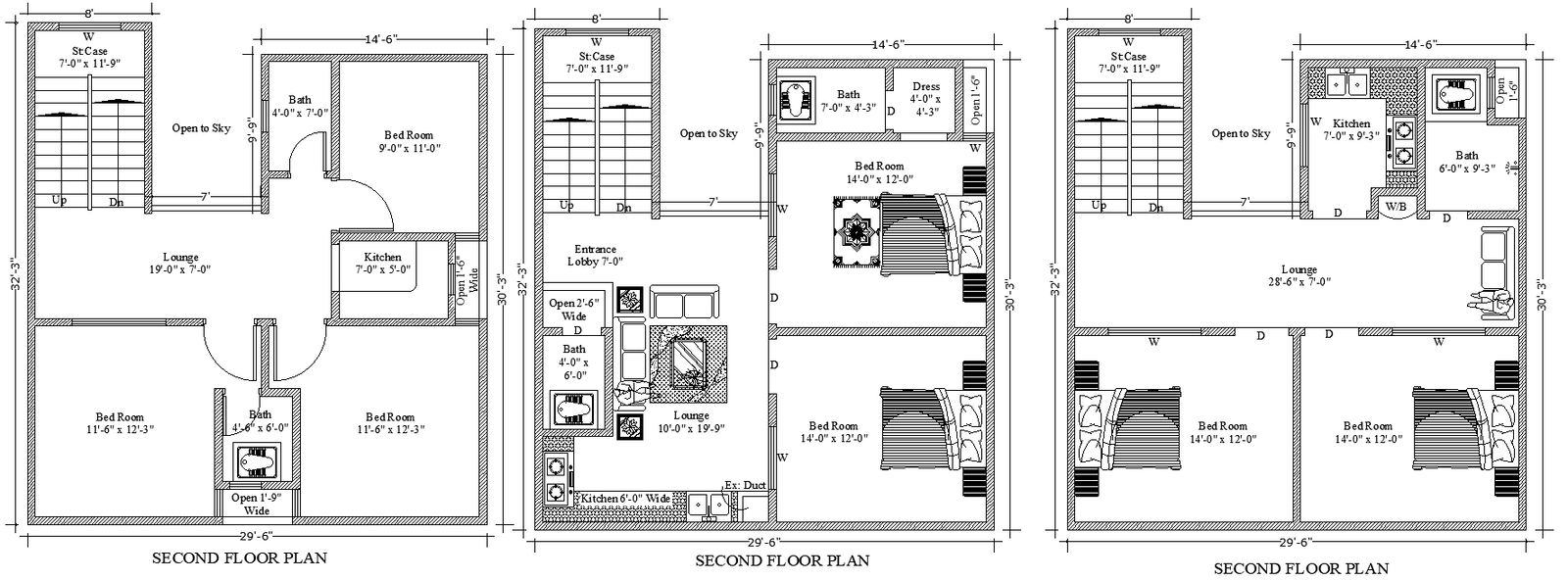AutoCAD Second Floor Design Layout Plan in DWG File
Description
Our detailed AutoCAD DWG file includes the following designs for the Malti Second Floor in plans of 2 and 3 BHK house layouts. This dwg file contains all accurate and scaled designs for the second floor, representing critical details needed for very efficient building and designing processes. Every design is precision-made to fit in nicely with all your architectural plans and strictly conveys an explicit room layout, dimensions, and other related structural elements. Conveniently fitting into both residential and multifamily designs, these house plans offer flexible solutions that take into full consideration functional, aesthetically pleasing living spaces. And the perfect place to start designing right away is by downloading now these high-quality AutoCAD files for your inspiration and vision to become a concrete, professionally designed second-floor layout.

Uploaded by:
Eiz
Luna
