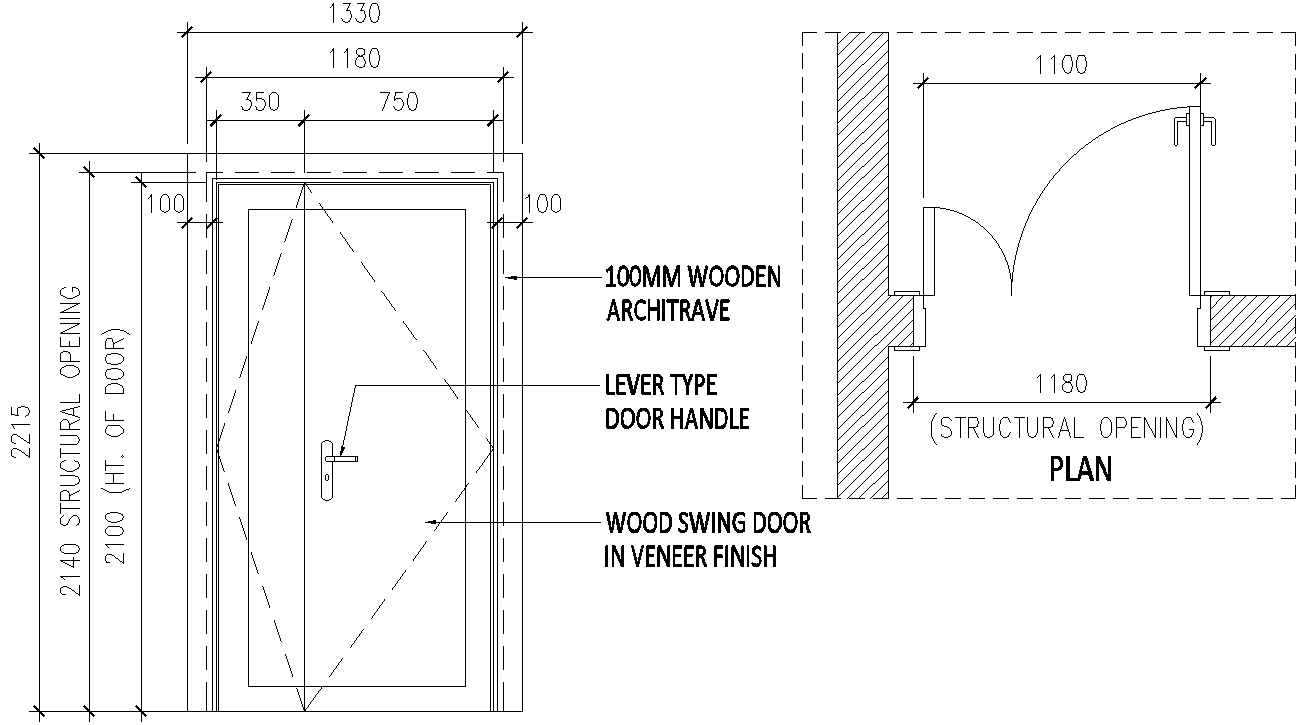Main Entrance Door Section Details AutoCAD DWG File
Description
Main Entrance Door Section Details. Download the DWG file in AutoCAD to learn more about this very vital tool for architects, engineers, and designers to work with when dealing with building entrances. This DWG file contains accurate and detailed section drawings of main entrance doors where details such as dimensions and materials and structural specifications are written. Being fully editable and compatible with AutoCAD, the file makes it ideal for creating new or modifying existing entrance designs for residential, commercial, or industrial purposes. These detailed drawings will certainly guarantee accuracy and conformity to traditional architectural standards. It is now relatively easy to have perfect installations regardless of whether your designs entail the provision of a new entrance or upgrading an existing one. With this DWG file, you will have all that you need to create robust yet aesthetically appealing door sections. Download it now and ease your project with all the professional-grade door section details meticulously tailored to fit your unique design.
File Type:
DWG
File Size:
3.8 MB
Category::
Dwg Cad Blocks
Sub Category::
Windows And Doors Dwg Blocks
type:
Gold

Uploaded by:
Eiz
Luna
