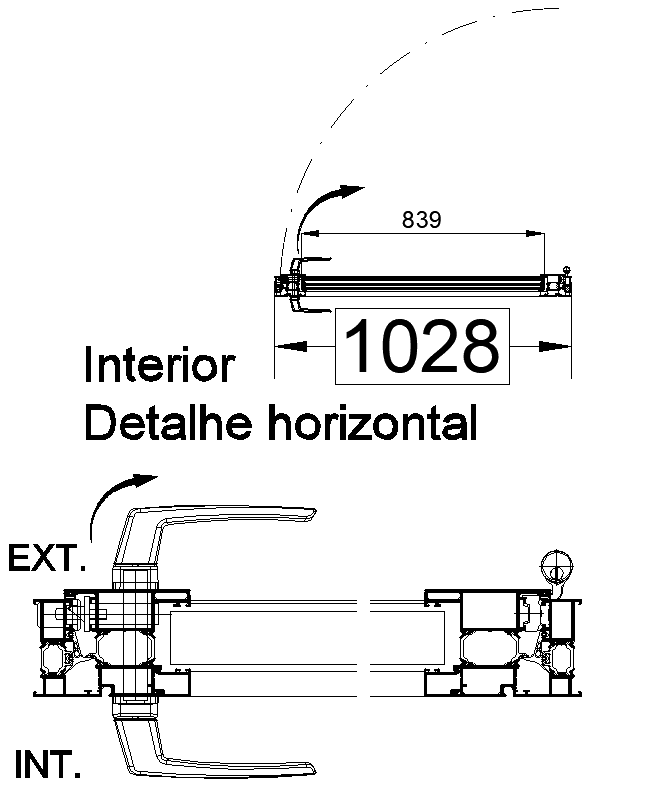Handle Horizontal Section Design AutoCAD DWG File Download
Description
Download our DWG file for AutoCAD with the detailed horizontal section handle design. All the details specifying and giving dimensions concerning the materials to be used in coming up with functional yet aesthetically pleasing handle designs for various applications are all included. It is useful for residences, commercial, or industrial applications, consisting of detailed sections providing insight into ergonomics and structural integrity in installations on handle horizontals. The AutoCAD format of the design makes it easy to modify and adapt according to your specific project needs, ensuring a fit-and-forget integration into your plans. Design attention to durability, usability, and efficiency are all focused in our horizontal handle section design. With detailed annotations and well-written details, this DWG file is a highly useful document to save you time in designing, ensuring all aspects fit perfectly into the requirements of the industry. Download today, and improve your design workflow with these quality, customizable handle section plans for architectural and construction projects. Start working with this complete AutoCAD DWG file now
File Type:
DWG
File Size:
2 MB
Category::
Dwg Cad Blocks
Sub Category::
Windows And Doors Dwg Blocks
type:
Gold

Uploaded by:
Eiz
Luna

