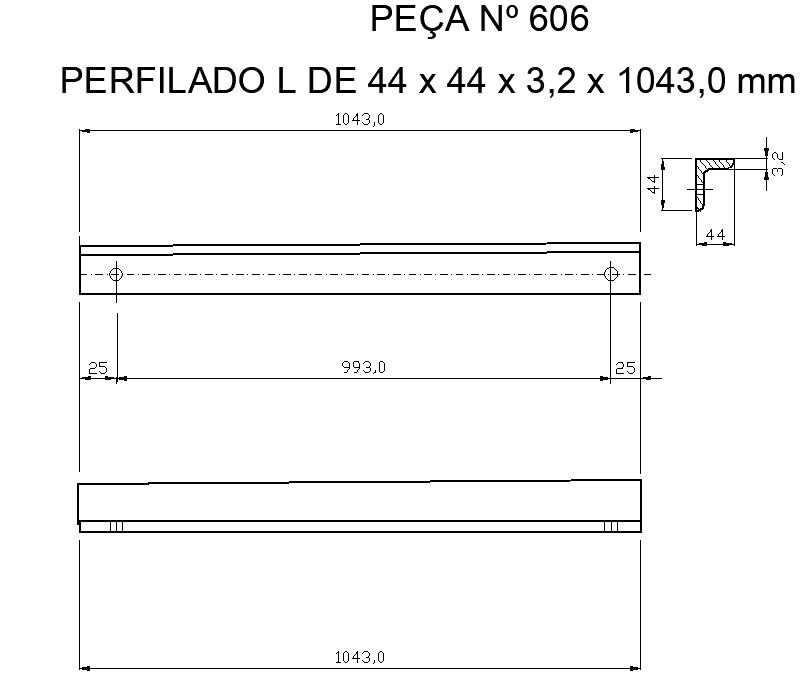Slide Door Section Details AutoCAD DWG Download
Description
Receive exceptional and informative Slide Door Section Details with our DWG file available for immediate download. This richly detailed file contains exact drawings of various slide door configurations that include dimensions, materials, and hardware to make it perfect for architects, interior designers, and builders. These DWG files provide the information needed to carry out installations with accuracy and precision in the building process. Whether you design residential projects, commercial spaces, or even renovation plans, the slide door section details found in our library will help simplify your design processes and bring your project into complete industry compliance. Each drawing is done in exquisite detail and can be really helpful for producing functional, pleasing openings for your designs. Download now to access some of our excellent, ready-to-use files that will save you plenty of time and boost the quality of your project. Upgrade your design kit by implementing Slide Door Section Details and ensure that every element of your project is as professional as it can be. Don't miss this opportunity to your AutoCAD DWG now and make things right
File Type:
DWG
File Size:
29 KB
Category::
Dwg Cad Blocks
Sub Category::
Windows And Doors Dwg Blocks
type:
Gold

Uploaded by:
Eiz
Luna

